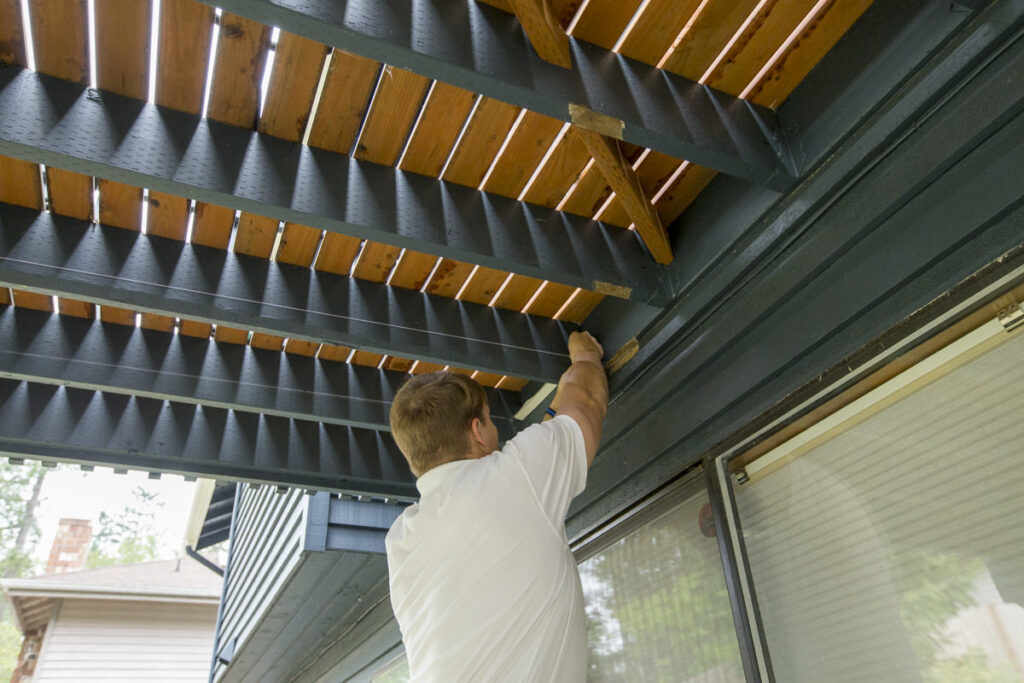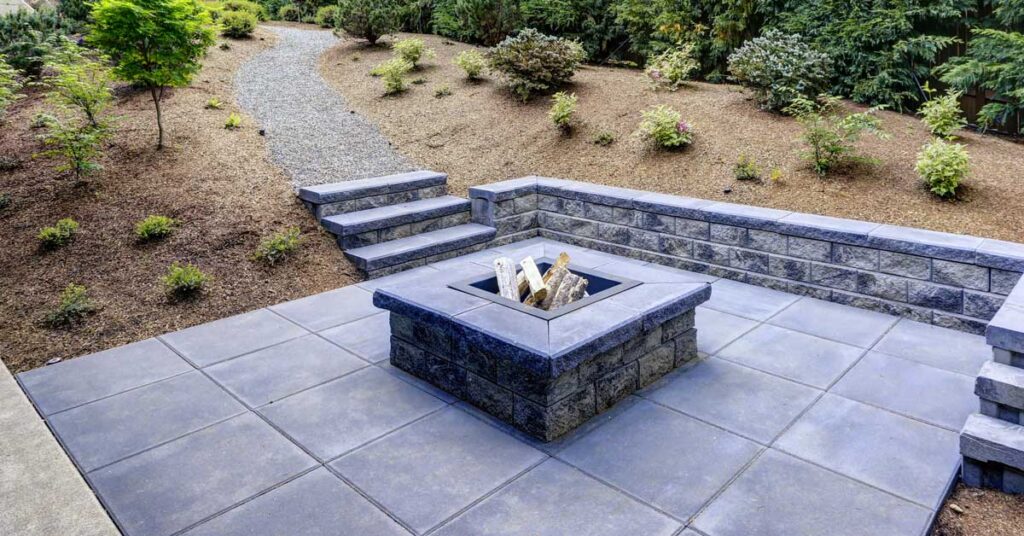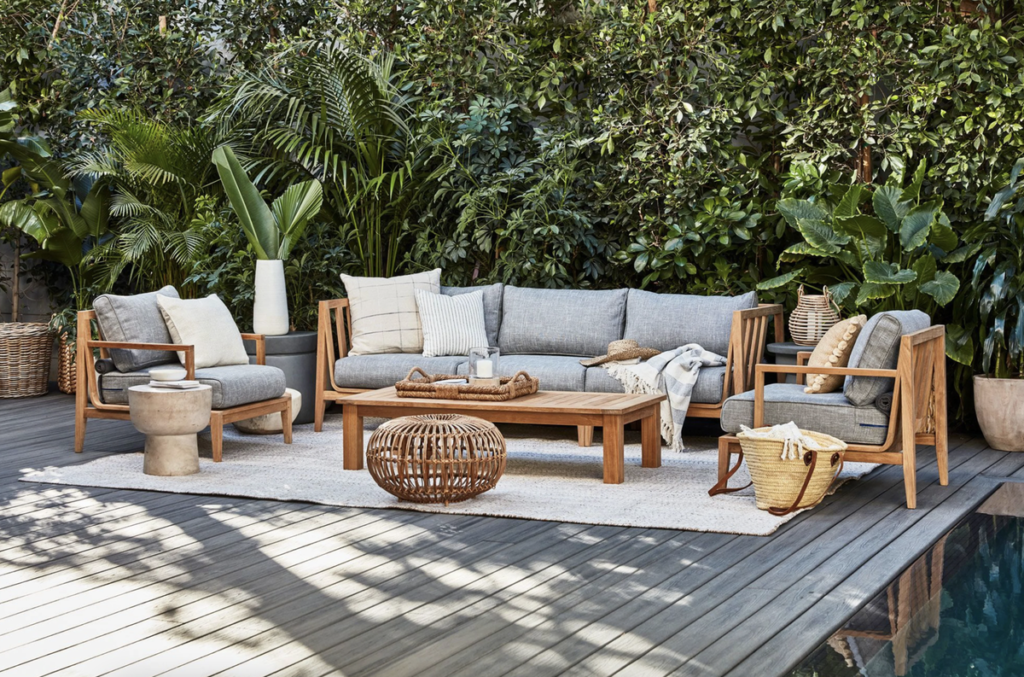Overview of Problem
If you have a second story deck that sits over a patio, keeping water from dripping onto the patio below can be a challenge. Without proper protection, water can seep through the spaces between deck boards and soak into patio furniture and flooring, causing damage and ruining outdoor living space. But having a dry, functional outdoor space beneath your second story deck is possible with the right solution.
To prevent water from dripping onto your patio and keep your outdoor space dry, you need to create a barrier between your deck surface and the patio below. Fortunately, there are several options available to choose from that can provide this layer of protection.
One popular option is to install a waterproof membrane under your second story deck. This membrane is designed specifically to keep water from seeping down and dripping onto the patio below. It can be installed directly under the deck boards or between the joists of your deck substructure.
Another effective solution is to install a deck drainage system. These systems are designed to channel water away from the deck surface and into a gutter or downspout to be safely carried away from the patio area below. Deck drainage systems can be installed with a finished ceiling system, providing an attractive and functional layer of protection.
There are also vinyl under deck systems that offer an affordable option for creating a dry outdoor space. These systems are installed underneath the deck surface and provide a waterproof barrier that prevents water from dripping onto the patio below. They can be used to create usable space for a variety of purposes, from outdoor living areas to storage solutions.
Regardless of the method you choose, it’s important to ensure proper air circulation under your second story deck to prevent moisture buildup. This helps to maintain the health of your deck substructure and prevent damage over time.
In summary, keeping your patio dry and functional beneath a second story deck is entirely possible with the right solution. Whether you choose a waterproof membrane, deck drainage system, vinyl under deck system, or another option, you can create a beautiful and functional outdoor space to enjoy for years to come.
Purpose of Article
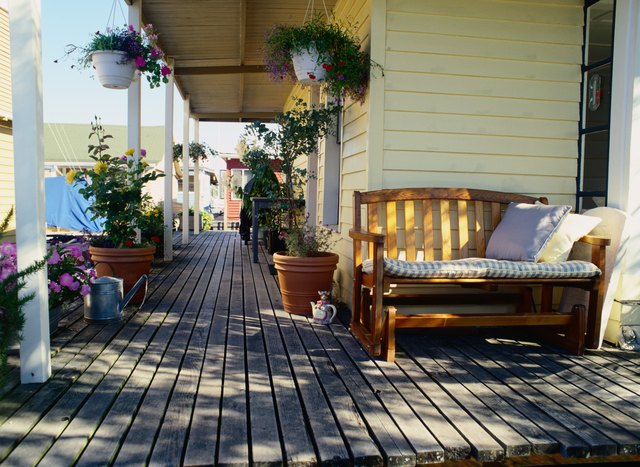
The purpose of this article is to provide readers with an understanding of the various options available to prevent water from dripping onto the patio below a second story deck. This type of problem can cause significant damage to a patio and also limit the functionality of outdoor living spaces.
In this article, we will discuss a variety of solutions including waterproof membranes, deck drainage systems, and vinyl under deck systems. We will also touch on the importance of proper air circulation to maintain the health of the deck substructure and prevent damage over time.
By the end of this article, readers will have a comprehensive understanding of the different products and solutions available to protect their outdoor living spaces from water damage, allowing them to expand the functionality and enjoyment of their deck and patio areas.
Materials for Deck Protection
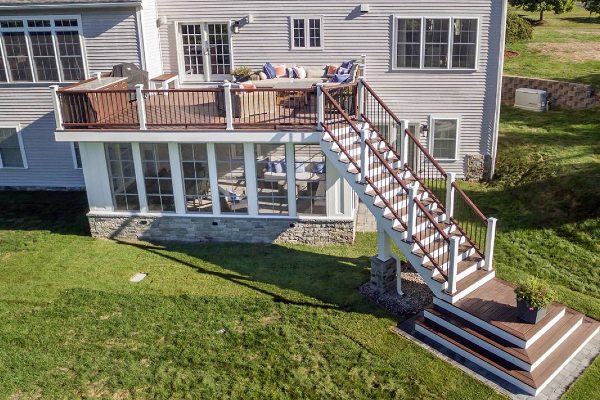
When it comes to building a deck, homeowners often focus on the visible parts: the decking material, the railings, and the overall design. However, it’s important not to overlook what goes underneath the deck. Without the proper protection, water can seep through the spaces between the deck boards and create a damp environment perfect for mold and mildew growth. Additionally, rainwater can drip down onto a patio or outdoor living space below, causing damage and rendering the area unusable in wet weather.
Fortunately, there are several materials available to prevent these issues and protect your deck. One option is a waterproof membrane, which is installed between the decking boards and the joists. This creates a barrier that prevents water from seeping through to the area below. Some popular brands of waterproof membranes include Trex RainEscape and other similar products that offer a variety of different surfaces for finishing, decking material options.
Another option is a deck drainage system that is installed below the joists. This type of system creates a slope that directs water away from the deck and toward a drainage point. These systems are popular for adding an additional layer of protection for wooden decks, which can be particularly vulnerable to water damage over time.
Finally, vinyl under deck systems offer an affordable option for protecting your deck and creating a dry space below. These systems typically come in panels that are fastened to the underside of the deck joists, creating an attractive finished ceiling and preventing rainwater from seeping through the deck boards. Some systems even offer self-adhesive Trex RainEscape wall flash to seal between deck and wall flashing area which are present around the perimeter of the deck.
By taking steps to protect your deck from water damage, you can ensure that it remains a usable space for years to come. Consider the available options, and consult with a professional to determine the perfect formula for your deck and outdoor living space. Remember, with the right protection, your deck can offer much more than aesthetic beauty- it can also provide functionality and expanded livable space.
Deck Roofs
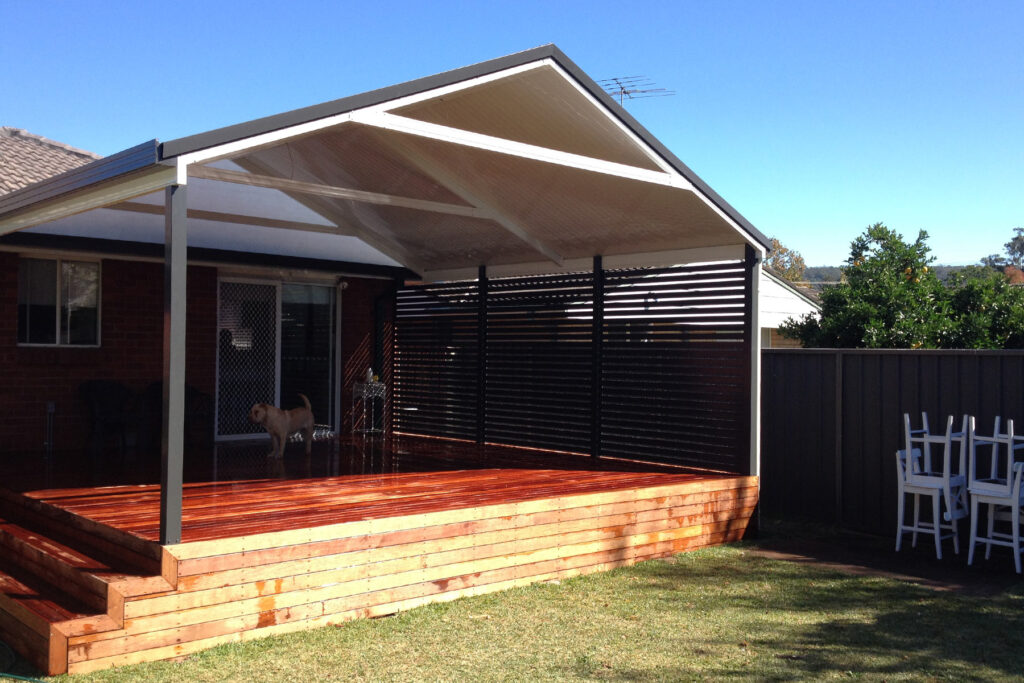
When it comes to outdoor living spaces, a deck is a wonderful addition to any home. Not only does it provide a space for relaxation and entertainment, but it can also increase the value of your property. However, if you want to get the most out of your deck, you should consider adding a roof.
A deck roof provides several benefits, the most obvious of which is protection from the elements. Rain, wind, and sun can all take a toll on your outdoor space, but a roof can help protect it from these elements and keep it looking great for years to come. In addition to protecting your deck, a roof can also provide shade and shelter, allowing you to enjoy your outdoor space even in less-than-ideal weather conditions.
There are several different types of deck roofs to choose from, depending on your budget and style preferences. Some popular options include:
– Traditional roofs: If you want a roof that looks like an extension of your home, a traditional roof might be the way to go. This type of roof is typically made of shingles or metal panels, and can be built to match the style of your home.
– Pergolas: A pergola is a decorative structure that consists of columns or posts supporting a roof of parallel beams. While a pergola doesn’t provide full coverage like a traditional roof, it does offer partial shade and can be a beautiful addition to your outdoor space.
– Retractable awnings: For a more budget-friendly option, consider a retractable awning. These can be installed directly on the deck and are adjustable to provide shade when you need it and retract when you don’t.
When planning a deck roof, it’s important to keep in mind any local building codes or regulations. You may also want to consult with a professional contractor to ensure that your roof is properly designed and installed to withstand the elements and protect your deck.
Ultimately, adding a deck roof can significantly enhance your outdoor living space and allow you to enjoy it year-round. Whether you choose a traditional roof, pergola, or retractable awning, the investment is sure to pay off in many enjoyable hours spent on your deck.
Deck Ceilings
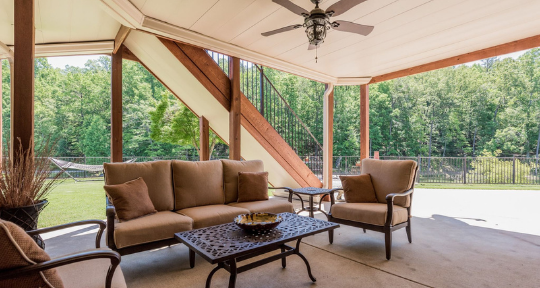
Deck ceilings are an often-overlooked feature of an outdoor living space, but they can have a significant impact on both the aesthetic and functionality of your deck. A deck ceiling is essentially the underside of your deck’s floorboards, covering the joists and providing a finished look to your outdoor space.
One of the main benefits of a deck ceiling is that it can help keep the area underneath your deck dry. Without a ceiling, rain can seep between the floorboards and drip onto any patio or outdoor furniture beneath the deck. A finished ceiling provides a layer of protection and can help prevent water damage to your patio or other outdoor items.
Deck ceilings also provide additional opportunities for customization and style. While traditional wood decking is beautiful in its own right, a finished ceiling can add a touch of elegance to your outdoor space. You can choose from a variety of materials and finishes, such as wood paneling or vinyl ceiling panels, to create the look you want. A finished ceiling can also provide a clean backdrop for lighting fixtures, fans, and other accessories that can enhance the functionality of your outdoor living space.
When installing a deck ceiling, it’s important to ensure proper ventilation and air circulation. This will help prevent moisture buildup and wood rot, which can ultimately weaken the integrity of your deck’s substructure. Additionally, you should consider the spacing between your deck boards and joists to ensure there’s enough room for airflow. A quarter-inch or less space is typically recommended.
While deck ceilings aren’t a requirement for every outdoor living space, they can be a valuable addition to your deck. They can help keep your patio dry, add a touch of style, and improve the overall functionality of your outdoor space. If you’re considering installing a deck ceiling, be sure to consult with a professional contractor who can help you choose the right materials and properly install the ceiling for maximum longevity.
Deck Joists and Dry Space
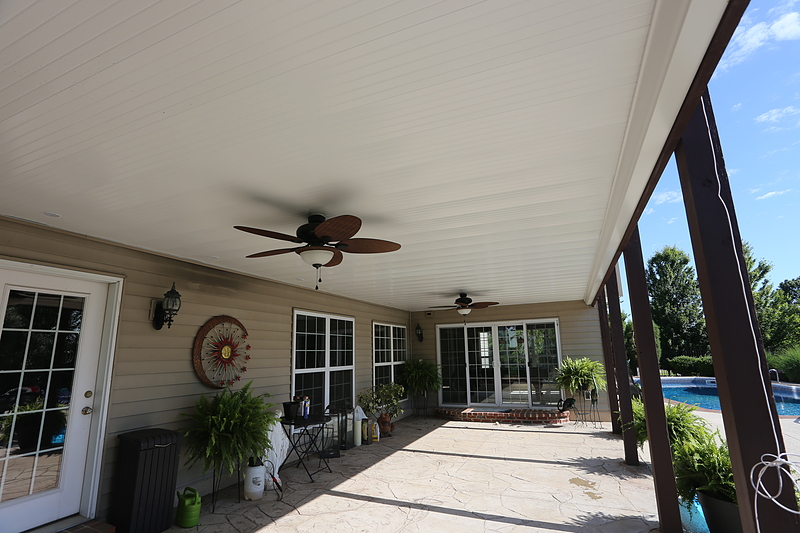
When it comes to building a deck, one of the most important considerations is creating a dry space underneath. This not only keeps patio and outdoor furniture dry, but it can also extend the life of your deck by preventing water damage and rot. One key component of creating a dry space is the deck joists.
Deck joists are the horizontal support boards that run underneath the deck surface. They are typically made of wood, but can also be made of composite materials for added durability. When building a deck with dry space in mind, the joists should be spaced at the appropriate distance to allow for proper drainage.
In addition to proper spacing, it’s important to create a slope in the deck surface to encourage water runoff. This slope should be directed towards the outer edges of the deck and away from the house. By creating a sloped surface along with properly spaced deck joists, you can ensure that water flows away from the deck and into a designated drainage system.
There are also various deck drainage systems that can be installed to further enhance the dry space underneath your deck. These systems typically involve a waterproof membrane, installed between the deck surface and the joists, that diverts water away from the area below. Some examples of these systems include Trex RainEscape and vinyl under deck systems.
In addition to its practical benefits, a dry space underneath your deck can also create a usable outdoor living space. By installing a finished ceiling and other decorative touches, you can turn this area into a cozy outdoor lounge or entertainment area.
In conclusion, properly spaced and sloped deck joists are a crucial component of creating a dry space underneath your deck. By taking the time to plan and execute these elements correctly, you can ensure that your deck stays strong and dry for years to come.
Waterproof Membranes and Deck Membranes
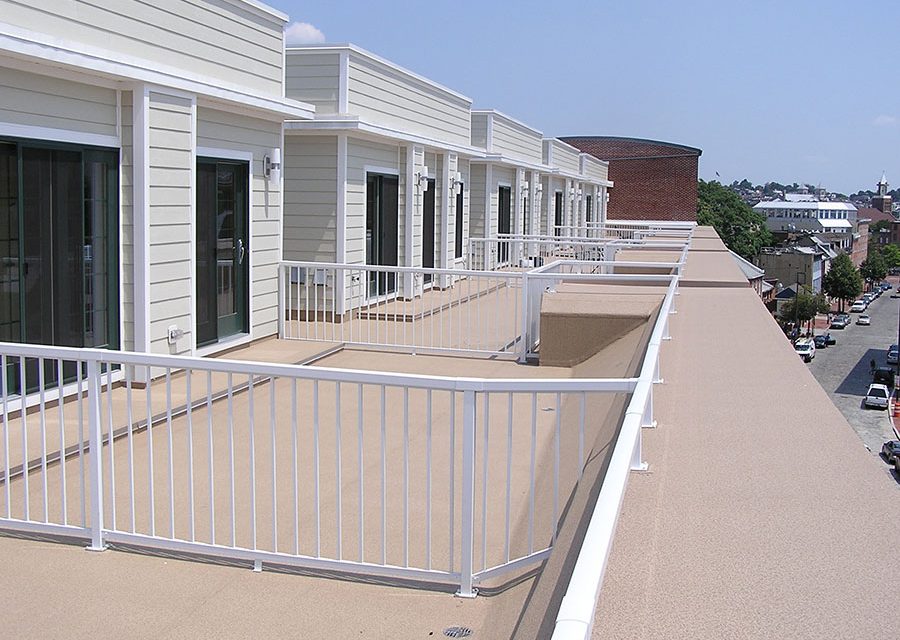
Waterproof membranes and deck membranes are essential components of any multi-story deck design. A waterproof membrane is a layer of material that prevents water from penetrating the surface of a structure. It’s commonly used in areas such as balconies, rooftops, and decks to keep the interior space dry and protected from moisture damage.
Deck membranes, on the other hand, are specialized waterproofing systems designed specifically for outdoor decks. These systems are typically composed of a waterproof membrane layer installed underneath the deck surface and above the joists. The membrane is then covered by either a decking material or other flooring system, creating a dry, usable space beneath the deck.
There are various types of waterproof membranes and deck membranes available in the market. Some of the most popular options include vinyl membranes, rubberized asphalt, and liquid-applied coatings.
Vinyl membranes are a popular choice for both waterproofing and deck membranes due to their durability and affordability. They’re made using PVC-based materials that are resistant to moisture and UV rays, ensuring a long-lasting, low maintenance deck surface.
Rubberized asphalt is another popular option due to its ability to withstand extreme weather conditions. It’s made by mixing asphalt with rubber particles, creating a flexible, durable material that can be installed as a waterproof membrane or deck membrane.
Liquid-applied coatings are a relatively new option that’s gaining popularity among homeowners and contractors. These coatings can be applied directly onto the deck surface, creating a seamless and fully waterproof seal. They’re also highly customizable in terms of color and finish, making it possible to create a deck surface that perfectly matches the design and aesthetic of the surrounding outdoor space.
In conclusion, waterproof membranes and deck membranes are crucial elements of any well-designed deck. By choosing the right type of membrane and working with an experienced contractor, you can create a durable and functional outdoor living space that’s protected from moisture damage for years to come.
Trex Rainescape System
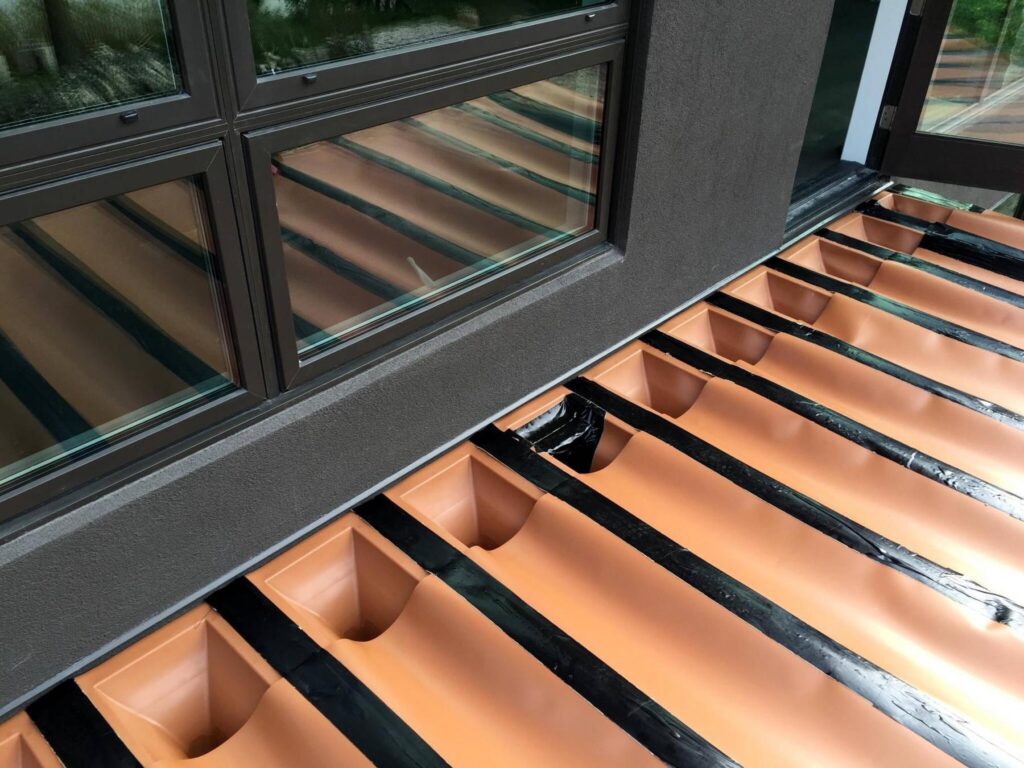
If you’re looking for an effective solution to keep your second-story deck from dripping onto the patio below, the Trex Rainescape System is a great option. This under-deck drainage system is designed to capture rainwater that passes through the spaces between deck boards, keeping the area beneath the deck dry and usable.
The Trex Rainescape System features a network of troughs and gutters that are installed underneath the deck substructure, with a series of downspouts that direct the water away from the deck and patio area. The system is designed to be installed during deck construction, allowing for a seamless and integrated solution that won’t interfere with the aesthetics or functionality of the deck.
One of the benefits of the Trex Rainescape System is that it allows for air circulation under the deck boards, which is important for maintaining the structural integrity of the deck and preventing moisture-related damage. The system also provides a layer of protection for the deck substructure, preventing water from seeping into the wood and causing rot or decay.
In addition to its functional benefits, the Trex Rainescape System is also aesthetically pleasing. The troughs and gutters are designed to be hidden from view, with the option to install a finished ceiling underneath the deck for a more polished look.
Overall, the Trex Rainescape System is an affordable and effective option for keeping your patio dry and usable, while also protecting your deck from water damage. Whether you’re looking to create an outdoor living space or simply want to keep your deck in good condition, the Trex Rainescape System is a great choice for homeowners and contractors alike.
Building the Second Story Deck
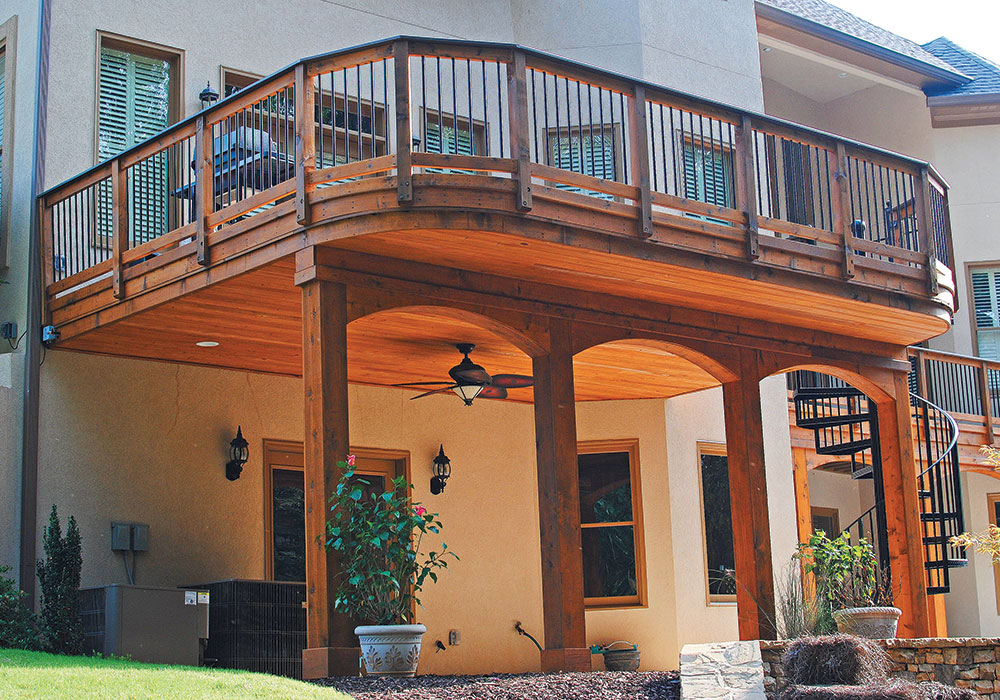
Building a second story deck can be a fantastic way to expand your outdoor living space, increase your home’s value, and create an idyllic spot for entertaining and relaxing. However, building a second story deck requires careful planning, attention to detail, and the right materials. In this article, we’ll explore the steps involved in building a second story deck that is not only beautiful but also safe and long-lasting.
First and foremost, it is essential to consult with a professional contractor or architect to determine whether your home can support a second story deck. Your contractor will evaluate your home’s foundation and framing to ensure that it can withstand the added weight of the deck. Once you’ve received the green light, you can proceed with the design and planning phase.
At this stage, you’ll need to consider the size, shape, and style of your second story deck. Take into account the purposes you’ll be using the deck for. If you plan on entertaining large gatherings, you may want to opt for a more spacious deck. Alternatively, if you’re looking for a more intimate setting, a smaller deck may be a better option. The deck’s style should blend seamlessly with your home’s existing architecture, so it looks like an extension of your home rather than an afterthought.
Decking material is another critical consideration. The choice of material will impact not only the deck’s appearance but also its durability and maintenance. Wood is a popular and traditional decking material, but it requires regular staining and sealing and is susceptible to rot and decay. Composite decking, on the other hand, is a low-maintenance and durable alternative that is available in a range of colors and textures, making it an increasingly popular choice among homeowners.
The structural components of the deck, including the deck joists, substructure, and support posts, must be designed and built to code. The deck’s size, shape, and the live load it needs to support all factor into the requirements for the deck’s framing.
Finally, consider the under-deck area. Water can compromise underneath deck space, making it unusable and unsightly. You may want to incorporate a waterproof membrane to keep the deck surface dry or install an underdeck ceiling system that can provide usable space even in inclement weather.
In conclusion, building a second story deck requires careful planning and the involvement of a professional. Still, with the right materials, design, and execution, the result can be an attractive, functional, and durable outdoor space that adds value and enjoyment to your home for years to come.
Choosing the Right Deck Boards
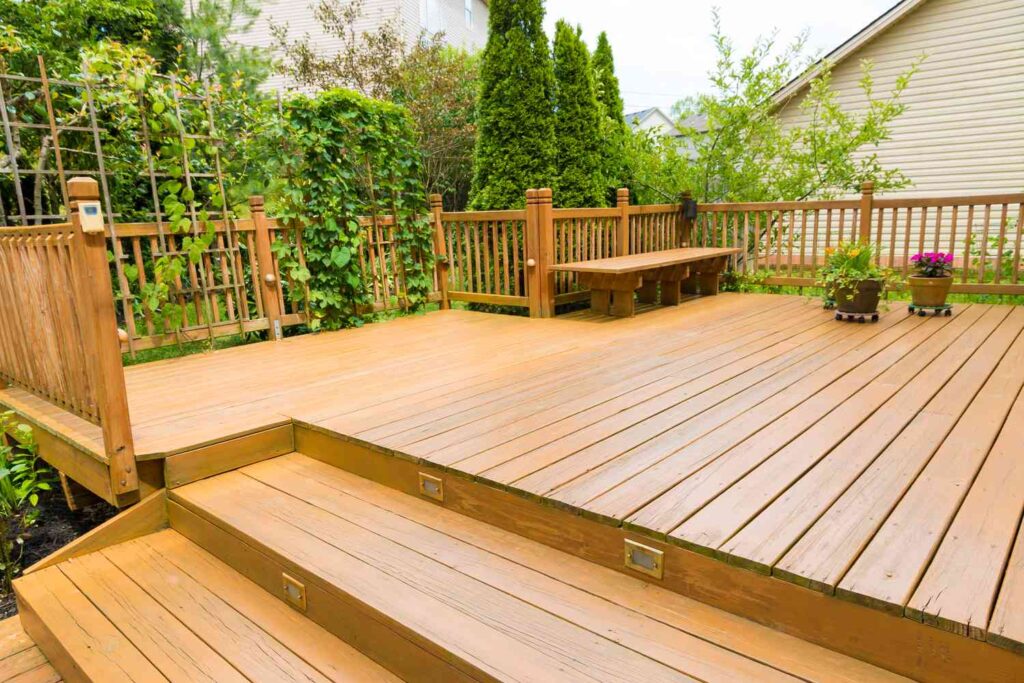
If you’re in the market for a new deck, choosing the right deck boards is a crucial decision. Not all deck boards are created equal, and the material you choose can impact the deck’s longevity, maintenance needs, and overall appearance.
One popular choice for deck boards is wood. Cedar, redwood, and pressure-treated pine are among the most common types of wood used for decking. Wood is a classic and aesthetically pleasing option, but it does require regular maintenance. To keep wood looking its best, it should be regularly stained and sealed, and any cracks or splits should be promptly addressed to prevent further damage.
Another option for deck boards is composite decking. Made from a mixture of wood fibers and plastic, composite decking is resistant to rot, insects, and the elements, making it a low-maintenance and durable choice. Composite decking is also available in a range of colors and textures, giving homeowners plenty of options to customize their deck’s appearance.
PVC decking is another alternative to wood decking. Made from 100% plastic, PVC decking is virtually maintenance-free and highly resistant to mold and mildew. It’s also available in a range of colors and patterns and is not susceptible to rot, warping, or splitting, making it an excellent choice for harsh climates or high-moisture areas.
When choosing deck boards, consider the size and spacing of the boards. Wide boards can be more visually appealing, but they may also be more prone to warping, which can affect the deck’s integrity and longevity. Narrower boards may require more joints, which can be a cosmetic concern but also increase the potential for tripping hazards.
Finally, consider the cost of the deck boards and the overall deck project. While composite decking and PVC decking may have a higher upfront cost than wood decking, they can save homeowners money in the long run due to their low maintenance needs and long lifespans.
In conclusion, choosing the right deck boards is an important decision that should be made with factors such as maintenance needs, durability, appearance, and cost in mind. Taking the time to carefully evaluate all options can help ensure the deck you build is one you can enjoy for years to come.
Building the Structure of the Second Story Deck
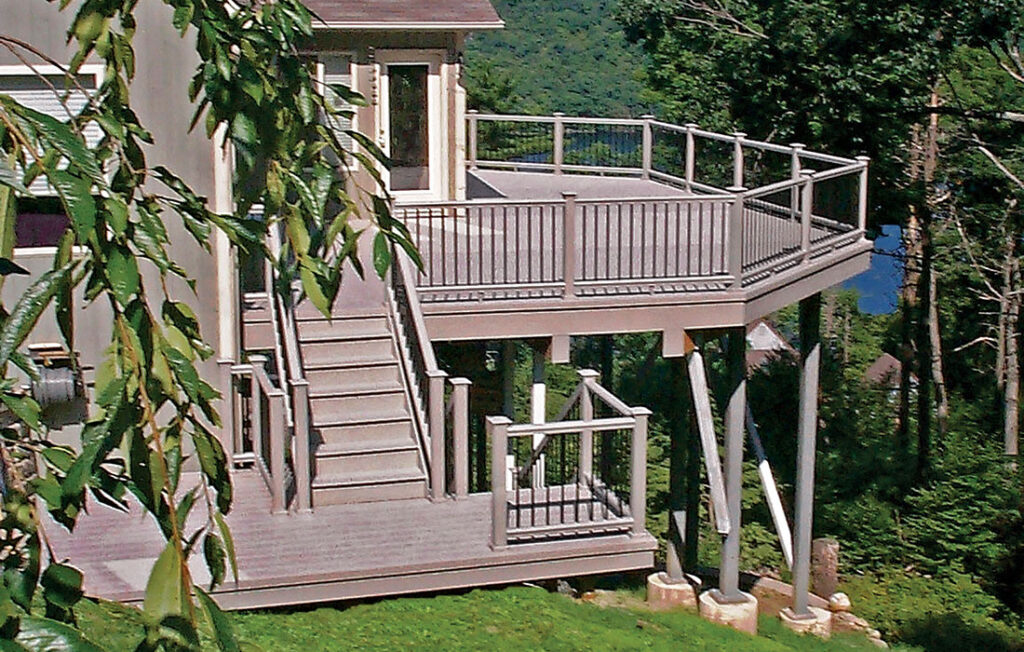
Building a second-story deck is a great way to add extra outdoor living space to your home. However, the structural support of the deck is critical to ensure it is safe, sturdy, and meets local building codes. Here are some key considerations when building the structure of the second-story deck.
Firstly, the deck’s size and weight load should be calculated to determine the correct size and spacing of the supporting beams and joists. The larger the deck, the more support it will need, and the heavier the materials used, the more significant the load-bearing capacity required.
The next step is to determine the placement and attachment points for the deck’s support posts. Posts should be spaced evenly and securely attached to the house, using anchor bolts or metal connectors to ensure a strong connection. The posts should also be set on a solid foundation, which could be a concrete footer or deck blocks, ensuring that they are level and plumb.
Once the support posts are in place, the beams can be attached to the posts, either by bolting them directly to the post or by using brackets. The beams should also be level and properly spaced based on the deck’s size and load-bearing requirements.
With the support posts and beams in place, the joists can now be attached across the beams. Joists should be spaced uniformly, usually 16-24 inches apart, to provide a stable base for the deck boards. Joist hangers can be used to attach the joists to the beams, ensuring maximum stability and load-bearing capacity.
Finally, the decking material can be attached to the joists. Common materials include wood, composite, and PVC decking, each with its own installation techniques. Regardless of the material used, it’s essential to ensure the boards are installed parallel and spaced with a 1/8th inch gap to allow for air circulation and drainage.
In summary, building the structure of a second-story deck requires careful planning, proper support, and adherence to local building codes. Consulting with a professional deck builder or contractor can help ensure that your deck not only looks great but is built to last.
Creating a Layer of Protection on the Deck Surface
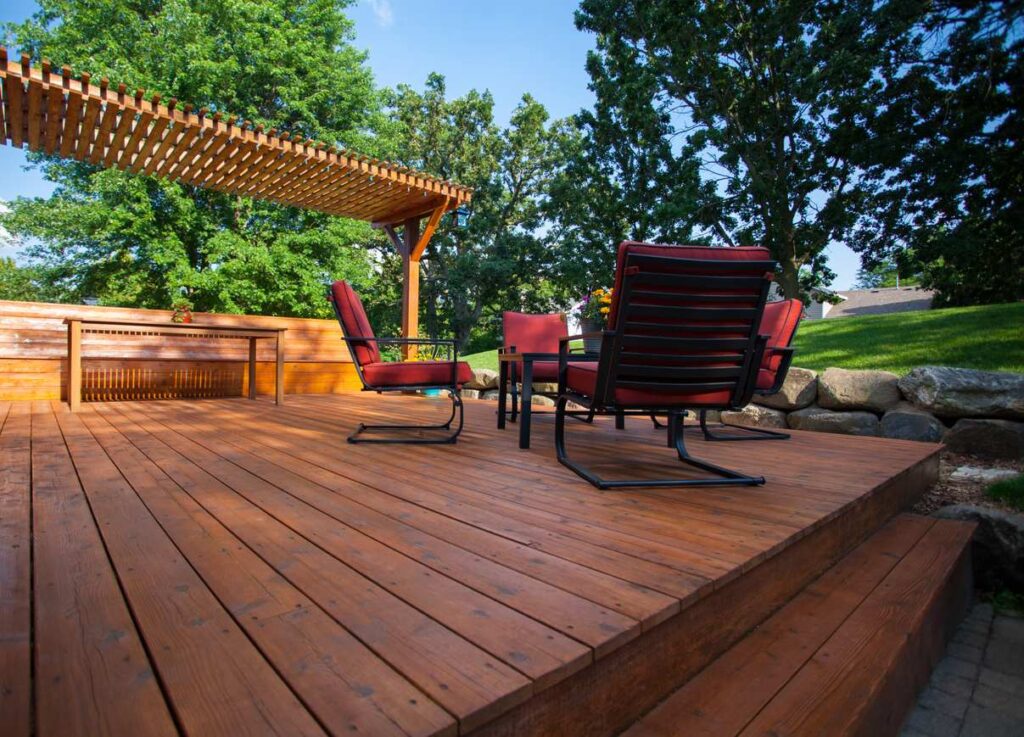
Creating a layer of protection on the deck surface is an essential step in maintaining the integrity of your deck. Whether you have a wooden deck or a composite one, outdoor elements such as rain, snow, and sunlight can take a heavy toll on your outdoor living space. By adding an extra layer of protection, you can help prolong your deck’s lifespan and reduce maintenance costs.
One popular method for protecting a deck surface is to use a waterproof membrane. A waterproof membrane is a thin layer of material that is installed over the deck joists and underneath the decking boards. This layer effectively shields the deck substructure from moisture, preventing water damage and rot.
Another option is to use an underdeck ceiling system. This type of system uses specialized ceiling panels that are installed underneath the deck joists, creating a finished ceiling look that also keeps the patio dry. Underdeck ceiling systems are an excellent option for those looking to create a multi-functional outdoor living space.
For those who prefer a more affordable option, a layer of gravel can also be added as a protective barrier between the deck surface and the patio below. This layer helps to create drainage and provides an additional layer of protection against water damage.
Additionally, aluminum or plastic panels can be used to create a dry area under the deck. These panels are typically self-adhesive and can be applied directly to the underside of the deck boards. The use of these panels allows for proper air circulation while also providing a dry space under the deck for storage or entertainment purposes.
Regardless of the method chosen, it is essential to ensure proper installation to prevent any water damage or other potential issues. When installing a layer of protection on the deck surface, it is recommended to have a professional contractor perform the work to ensure the deck’s safety and stability.
In conclusion, creating a layer of protection on the deck surface is a crucial step in maintaining the longevity and integrity of your outdoor living space. There are several options available, from waterproof membranes to underdeck ceiling systems, that can provide additional protection against outdoor elements. Consult with a professional to determine the best option for your specific deck needs.
Installing Air Circulation Underneath the Finished Ceiling
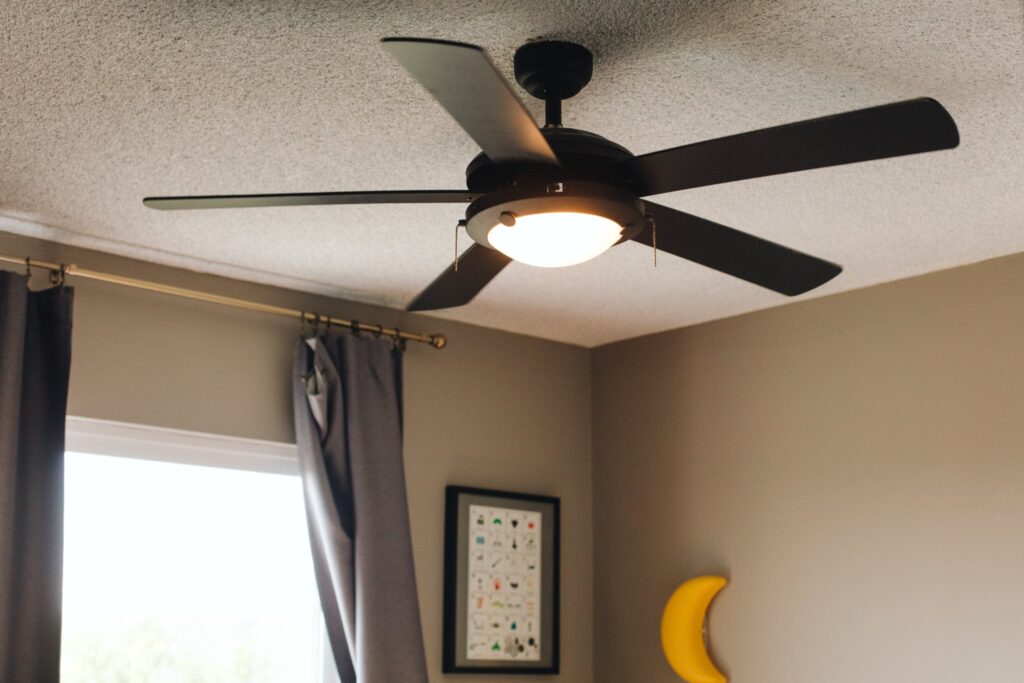
When it comes to enjoying your outdoor living space, a second story deck can be a valuable addition to your home. However, if not properly protected, the deck can cause water damage to the patio or outdoor area underneath. This is why installing air circulation underneath a finished ceiling is crucial for maintaining the integrity of your deck and outdoor space.
When a covered deck is finished with a ceiling panel, it can create an enclosed space that could trap moisture. This can lead to mold, mildew, and even structural damage to your deck. To prevent this from happening, it is essential to maintain proper air circulation beneath the finished ceiling.
One way to enhance air circulation is by installing a deck ventilation system. This system uses small vents positioned along the perimeter of the deck to promote airflow underneath. The vents work by allowing cool air to enter at the bottom and pushing warm moist air out at the top. This exchange helps to create a drier and cooler living space, making it more comfortable for you and your guests to enjoy.
Another way to improve air circulation is by installing fans beneath the finished ceiling. Fans help to move air around, which can be especially helpful in stationary, enclosed environments like a covered deck. The fans also provide a gentle breeze that can help to keep bugs away. By looking at the space of the patio, you can determine the size fan to keep the air in your patio free.
It’s important to note that proper installation is key when it comes to creating air circulation under a finished deck ceiling. It’s recommended to hire a professional to ensure that everything is installed correctly. Professionals know how to properly position the vents, fans, and ensure that everything works efficiently.
In conclusion, a covered deck with a finished ceiling can be a great addition to your home, but it’s essential to maintain proper air circulation. Installing a deck ventilation system or fan can help create a drier, cooler, and more comfortable outdoor living space, while also preventing moisture buildup, and keeping your outdoor space functional and enjoyable for years to come.
Putting Patio Dry Underneath to Keep the Area Below Protected from Water Damage
When it comes to creating an outdoor living space with a second story deck, one of the biggest concerns is how to keep the area underneath protected from water damage. No one wants to deal with a soggy or ruined patio below a beautiful deck. This is where a product like Patio Dry comes in handy.
Patio Dry is a waterproof membrane that is installed underneath the second story deck. It creates a barrier between the deck boards and the patio below, preventing water from dripping through the spaces between the boards. With the help of a professional installer, Patio Dry can be easily installed in just a few hours, providing instant protection for your outdoor living space.
The benefits of using Patio Dry are numerous. For starters, it helps to preserve the integrity of your patio surface, allowing you to use it for a variety of purposes. Whether you want to create a shaded seating area, an outdoor kitchen, or simply a place to store your outdoor equipment, Patio Dry ensures that your patio remains dry and usable.
In addition to protecting your patio, Patio Dry also helps to protect your deck from water damage. With a layer of protection between the deck boards and the patio below, you can be confident that your deck will remain free from moisture-related issues such as wood rot, mold, and mildew.
Another great feature of Patio Dry is that it is compatible with a variety of decking materials, from wood to composite materials like Trex. This means that you can use Patio Dry for any type of outdoor living space, regardless of the decking material you choose.
Overall, Patio Dry is an affordable and effective option for anyone looking to create an outdoor living space with a second story deck. With its waterproof membrane and ease of installation, it provides the perfect formula for keeping your patio dry and your deck protected from water damage.
Solutions and Options for Keeping Your Second Story Deck Dry
If you have a second story deck, you know how important it is to keep it dry. Not only does water damage the deck and its substructure, but it can also drip onto the patio or outdoor living space below, rendering it unusable. Luckily, there are several solutions and options available for keeping your second story deck dry.
One option is to install a deck drainage system. These systems are designed to capture and redirect water away from the deck and patio below. They typically consist of a series of channels and gutters that are installed on the deck’s substructure. Some systems even come with built-in lighting for added ambiance.
Another option is to install a vinyl or PVC under-deck system. These systems create a barrier between the deck boards and the patio below, preventing water from seeping through. They are made of lightweight, durable materials that are easy to install and come in a variety of colors and finishes.
A more high-end solution is to install a deck ceiling system. These systems incorporate a finished ceiling beneath the deck’s surface, providing complete protection from the elements. They can be made of a variety of materials, from aluminum panels to plastic panels, and come in a range of styles and finishes.
For a more affordable option, consider installing a layer of gravel beneath the deck. This creates an additional layer of protection between the deck boards and the patio below. Additionally, it allows for better air circulation, which can help reduce moisture buildup and prevent wood rot.
Another option is to use a waterproof membrane such as Trex RainEscape. This self-adhesive wall flash is designed specifically for use with Trex decking and creates a watertight seal between the deck boards and substructure. It is easy to install and provides a seamless, leak-proof solution for keeping your second story deck dry.
No matter which option you choose, it’s important to ensure that your deck is properly constructed and that there is adequate spacing between the deck boards. A quarter-inch or less spacing is recommended to allow for proper drainage and ventilation.
In conclusion, there are several solutions and options available for keeping your second story deck dry. From deck drainage systems to vinyl under-deck systems and deck ceiling systems, there is a solution to fit every budget and style. By taking the necessary precautions and investing in the right system, you can enjoy your outdoor living space year-round, rain or shine.

