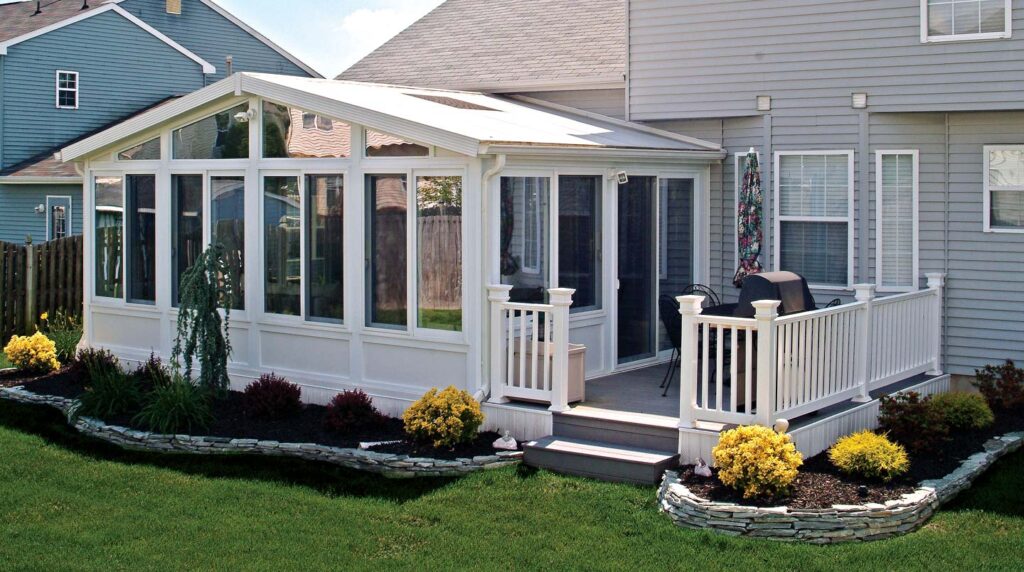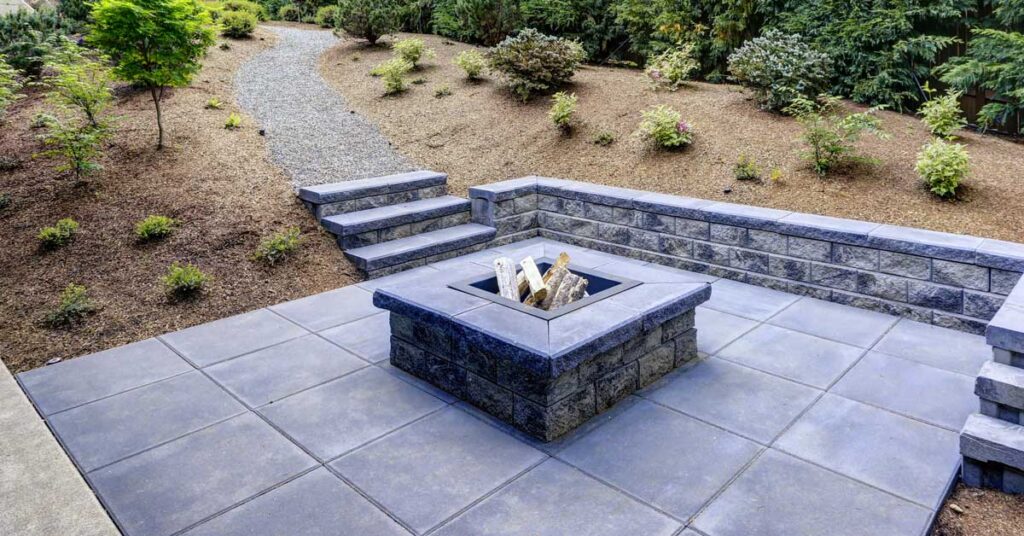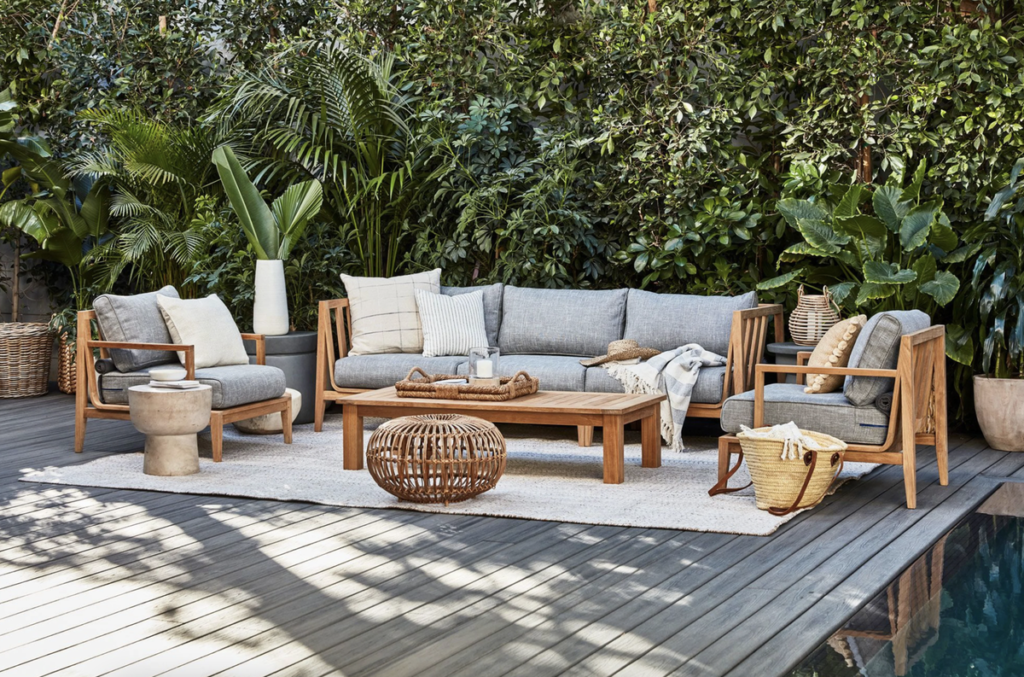Definition of a Sunroom
A sunroom is an enclosed space in a house that is specifically designed to provide ample natural light into the interior of the home. It is typically constructed with glass walls, roof panels and high-quality mesh fiberglass screening, which allows for an excellent view of the surroundings while keeping bugs and other outdoor elements at bay. Sunrooms come in many different styles and designs which makes them a popular option for homeowners who want to add additional living space to their homes.
One of the main differences between a sunroom and a patio enclosure is that a sunroom is typically designed to be used year-round. Many sunrooms are constructed with insulated walls and exterior walls that can withstand harsh winter weather, making it an ideal space to enjoy even during the colder months. This is because a sunroom often comes with heating options, such as space heaters, that can keep the space warm and cozy.
Another important feature of a sunroom is the additional living space that it provides. With the added square footage, a sunroom can serve as a perfect space to host outdoor parties or simply enjoy the summer breeze. A sunroom can even come with plumbing access, making it possible to install an outdoor sink, for example. This extra living space can add value to a home by providing an ideal space for relaxation and enjoyment.
The construction cost of a sunroom can vary depending on the type of sunroom that is desired. Prefabricated sunroom kits are often available for homeowners who want a more traditional sunroom design. However, some homeowners may opt for a custom-designed sunroom that can be tailored to fit their specific needs and style preferences. Many companies offer design consultation services to help homeowners choose the ideal sunroom style and materials to use for the build.
In summary, a sunroom is an additional living space that offers the best of both indoor and outdoor living. With its glass walls, roof panels and high-quality materials, it provides ample natural light while protecting homeowners from the outdoor elements. It is an ideal space to enjoy throughout the year and offers homeowners an additional square footage to their homes. So whether you want to relax in the summer or enjoy the winter months, a sunroom is a perfect space to do so.
Definition of a Patio Enclosure
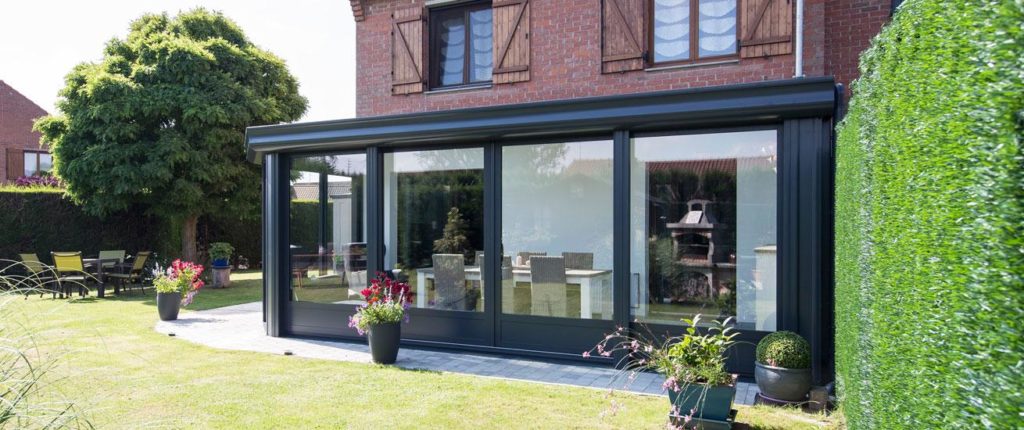
A patio enclosure is a structure that is attached to an existing patio or outdoor space and enclosed with walls to create a more defined and protected area. The enclosure can be made with a variety of building materials, such as wood, aluminum, or vinyl, and designed to fit any style of home or outdoor space.
One of the primary benefits of a patio enclosure is that it provides additional living space for homeowners to enjoy. This enclosed area can be used for a wide range of activities, from relaxing and unwinding after a long day to entertaining guests for a special event. The added living space can also serve as a place for children to play and pets to enjoy the outdoors without the risk of running off or encountering harmful elements.
Patio enclosures also serve as a way to protect against the elements, such as rain, wind, and sun. This ensures that the space can be used throughout the year, regardless of the weather. Many patio enclosures come with features that provide additional protection, such as mesh screens to keep bugs and insects out, or insulated walls to keep the space warm during colder months.
The cost of building a patio enclosure can vary depending on the materials, size, and complexity of the design. Homeowners can choose from a range of options, including DIY kits or professional installation, to fit their particular budget and preferences. Most reputable companies that offer patio enclosures will provide a free estimate and consultation to help homeowners choose the best design and materials for their needs.
Overall, a patio enclosure is an excellent investment for any homeowner who wants to expand their outdoor living space and enjoy the benefits of being in nature, while still being protected from the elements. With the added advantages of affordable cost, adaptability, and customizability, a patio enclosure is a great addition to any home with an outdoor space.
Differences Between the Two
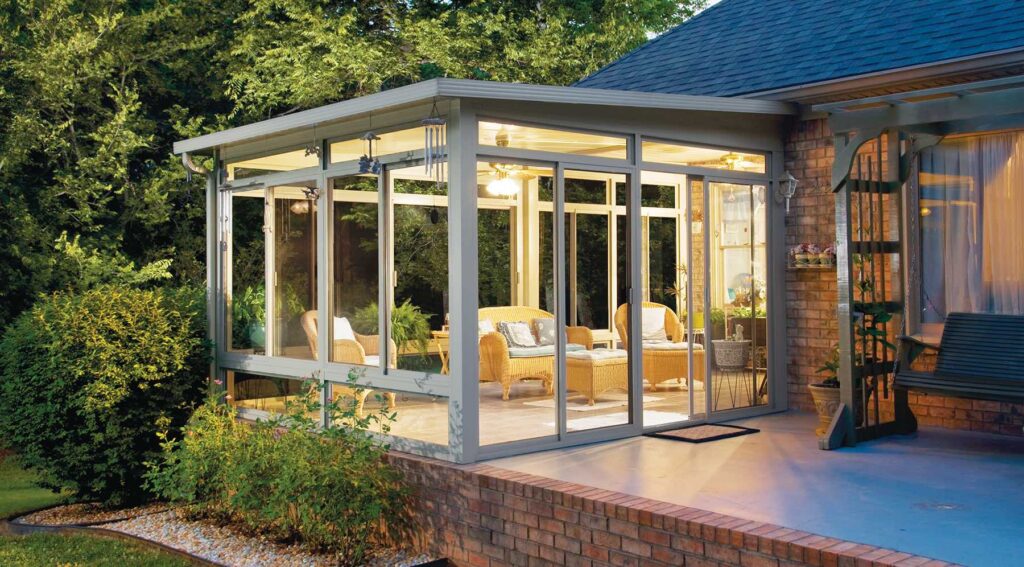
While patio enclosures and sunrooms are often used interchangeably, they are actually two distinct types of outdoor living spaces. Understanding the differences between the two can help homeowners make informed decisions about which option is right for their needs and lifestyle.
Sunrooms, also known as four-season rooms, are essentially an extension of the home that is fully enclosed with glass walls and a glass roof. They provide a year-round living space that can be enjoyed even during the coldest winter months. Most sunrooms are attached to the home and have access to heating and air conditioning systems.
Patio enclosures, on the other hand, are typically attached to an existing outdoor space, such as a patio or deck, and are enclosed with a combination of walls and screens. They offer protection from the elements, including rain and wind, while still allowing for the circulation of fresh air. Patio enclosures can also be designed to include amenities like ceiling fans and plumbing access for outdoor sinks.
While sunrooms and patio enclosures both provide additional living space, sunrooms are typically a more permanent addition to the home and require a higher level of construction and investment. Patio enclosures, on the other hand, are simpler to install and can be a more cost-effective option for homeowners looking to expand their outdoor living space.
Another key difference between the two is the level of natural light they provide. Sunrooms are fully enclosed with glass, which allows for a significant amount of natural light to enter the space. Patio enclosures, however, often include mesh screens that provide protection from bugs and insects, but also filter out some of the natural light. You can also use different kinds of light to more comfort.
Ultimately, the choice between a sunroom and patio enclosure will depend on a number of factors, including budget, lifestyle, and desired level of construction. For those looking for a year-round living space with maximum natural light, a sunroom might be the best option. For others looking to expand their outdoor living space without breaking the bank, a patio enclosure might be the ideal solution. Regardless of which option homeowners choose, both can provide increased enjoyment and functionality to any outdoor space.
Types of Sunrooms
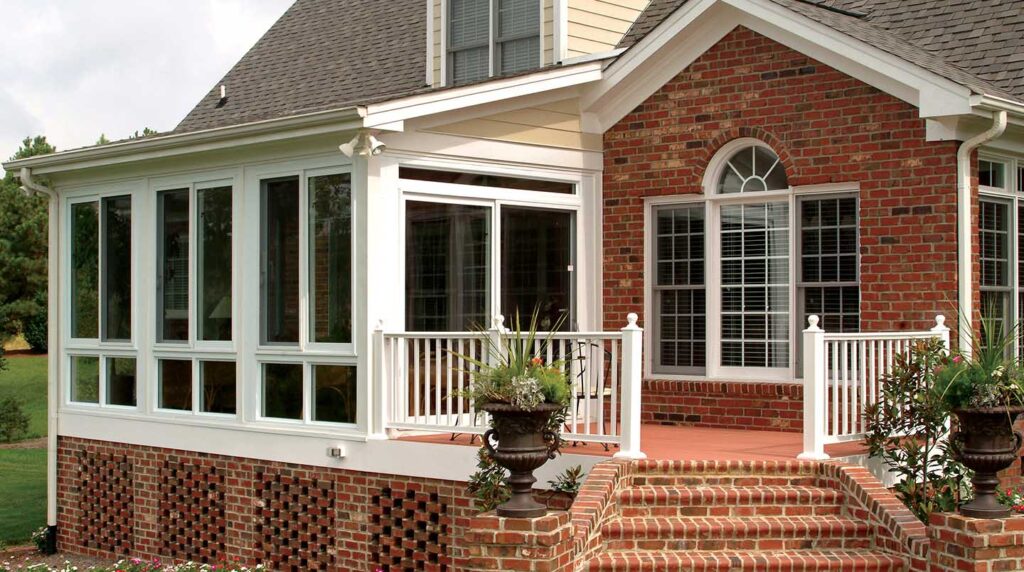
Sunrooms are a popular addition to homes, offering a versatile space that can be used year-round. Whether you want a cozy den for reading and relaxing, a bright and airy space for entertaining, or a practical area for a home office or gym, a sunroom can be the perfect solution. But with so many styles and designs available, how do you choose the right one? Here’s a guide to some of the most common types of sunrooms:
1. Traditional Sunrooms
Traditional sunrooms are often also referred to as four-season or all-season sunrooms because they are designed to be used year-round, no matter the weather. With insulated exterior walls and a solid roof, they can be heated and cooled just like any other room in the house. They typically feature large windows that let in plenty of natural light and offer expansive views of the outdoors. Traditional sunrooms can be customized with a range of finishes, from wood paneling to tile floors, to suit your style preferences.
2. Three-Season Sunrooms
As the name suggests, three-season sunrooms are designed to be used during the warmer months of the year. They typically are more affordable than four-season sunrooms because they don’t require the same level of insulation and heating/cooling systems. Three-season sunrooms may have screened windows or walls to allow for ventilation and to keep out bugs and allergens. They are a great way to enjoy the outdoors while still staying protected from the elements.
3. Prefabricated Sunroom Kits
For a more budget-friendly option, consider a prefabricated sunroom kit. These kits come with all the materials and instructions you need to assemble your own sunroom, without the need for hiring a contractor for construction. They can be a great option for DIY enthusiasts or for those who want to save on labor costs. Prefabricated sunroom kits also offer the flexibility to choose from a range of designs, sizes, and finishes.
4. Screen Enclosures
If you’re on a tight budget but still want to enjoy a protected outdoor space, a screen enclosure may be the right choice for you. Screen enclosures are typically made of high-quality mesh fiberglass screening, which provides protection from bugs and insects while still allowing plenty of natural light and fresh air to enter. They are a great option for outdoor parties and gatherings, or for use as a covered patio area.
5. Glass Roofs and Panels
Some sunrooms feature a glass roof or panels, which can be a great way to maximize natural light and create a bright and airy space. Glass roofs can also be a practical choice for homes where there is limited natural light available, allowing you to enjoy the benefits of sunlight without having to install additional windows.
Whichever style of sunroom you choose, be sure to consult with a design professional to ensure that your new space meets your needs and complements your home’s architecture. With so many types of sunrooms available, there’s sure to be one that’s perfect for you!
Four-Season Sunrooms
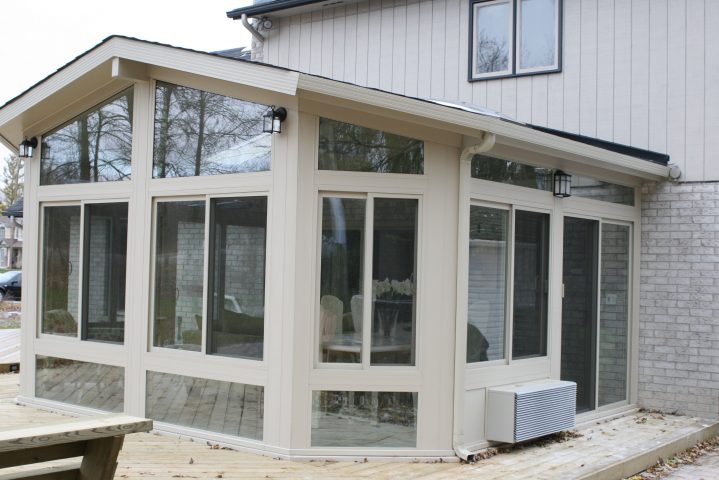
When it comes to extending your living space, a four-season sunroom is a fantastic investment for your home. As the name suggests, these sunrooms are designed to be used all year round, no matter the weather outside. They offer a versatile and functional living space that can be enjoyed in any season, making them a popular choice for homeowners.
One of the key features of a four-season sunroom is its ability to be heated and cooled just like any other room in your home. This is thanks to the high-quality materials and insulation used in the construction of the sunroom, which helps to keep the space comfortable and energy-efficient. Whether you want to use your sunroom as a cozy reading nook during the winter or as a bright and airy entertaining space during the summer, a four-season sunroom has got you covered.
Another benefit of a four-season sunroom is the flexibility it offers in terms of design and customization. You can choose from a range of finishes, including wood paneling, tile floors, and even built-in shelving or seating. This allows you to create a space that suits your unique tastes and needs, whether you want a modern and minimalist sunroom or a traditional and cozy retreat.
In terms of cost, four-season sunrooms can be more expensive than other types of sunrooms, such as three-season or screen enclosures. However, the extra cost is worth it for the added functionality and versatility that you get with a four-season sunroom. Plus, investing in a high-quality sunroom can actually add value to your home in the long run, making it a smart financial decision.
If you’re considering adding a sunroom to your home, a four-season sunroom is definitely the way to go. With its ability to be used all year round, its flexibility in design, and its potential for adding value to your home, it’s a wise investment that you won’t regret. Be sure to consult with a design professional or contractor to help you choose the right materials, layout, and finishes for your four-season sunroom. With the right planning and execution, you can create a beautiful and functional living space that you can enjoy for years to come.
Three-Season Sunrooms
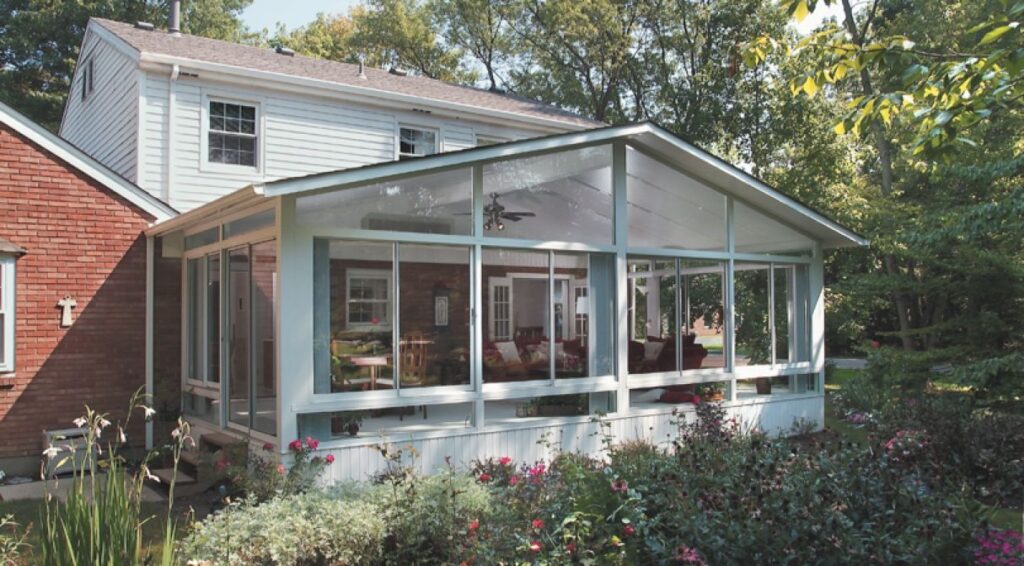
If you’re someone who loves spending time outdoors but doesn’t want to have to deal with harsh weather all year round, a three-season sunroom might be the ideal space for you. Three-season sunrooms, as the name suggests, are designed to be used during spring, summer, and fall – but not during winter, when it can get too cold to be comfortable.
One of the key benefits of a three-season sunroom is that it provides an additional living space that’s perfect for entertaining guests or just relaxing with your family. It’s a great way to bring the outdoors inside and enjoy the natural light without having to be exposed to the elements. You can decorate your sunroom to make it feel like an extension of your home, with comfortable seating, plants, and decor that reflect your personal style.
One factor to keep in mind when considering a three-season sunroom is the type of materials you choose to build it with. While you want your sunroom to be inviting and visually appealing, you also want it to be durable and able to withstand the elements. Some popular materials include vinyl, aluminum, and wood, each with their own strengths and weaknesses.
When it comes to cooling and heating, most three-season sunrooms don’t come with the capability to install air conditioning or heating units. But they can be fitted with ceiling fans and space heaters, which can help to keep you cool or warm depending on the time of day and the weather conditions.
Overall, a three-season sunroom can be a great way to add some extra living space to your home and enjoy the outdoors without having to leave your house. If you’re considering building one, it’s important to do your research and work with professionals to ensure that you get a high-quality space that meets your needs and that you’ll love using for years to come.
Prefabricated Sunroom Kits
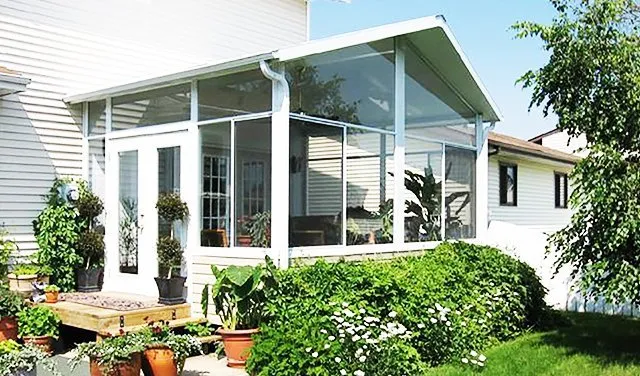
If you’re considering adding a sunroom to your home, you may be wondering about the cost and time investment required for construction. That’s where prefabricated sunroom kits come in.
A prefabricated sunroom kit includes all the parts and materials you need to build your own sunroom, in a package that’s designed to be easy to install. The kit may come with pre-cut and pre-drilled materials, allowing for quick and easy assembly.
One of the main advantages of using a prefabricated kit is the cost savings. Because the materials are pre-fabricated, the cost of labor for your contractor may be much lower than if they had to build your sunroom from scratch. Additionally, the materials for a prefabricated kit are often less expensive than traditional building materials, meaning you can build a high-quality sunroom for a fraction of the cost.
Another advantage of using a prefabricated kit is the time savings. Because the materials are pre-cut and pre-drilled, the installation process can be much faster than traditional construction methods. This can save you time and money on labor costs, as well as reduce the amount of time that your family may need to live in a construction zone.
However, while prefabricated sunroom kits may seem like the ideal solution for many homeowners, there are some drawbacks to consider. Firstly, the design options may be more limited than with traditional construction. Sunroom kits may only come in a few styles and sizes, so you may need to be flexible with your design specifications.
Another potential downside is the quality of materials used in prefabricated kits. Some kits may not come with high-quality materials that are designed to last. Make sure to check the quality of the materials and ensure that they will be able to withstand the elements for years to come.
In conclusion, prefabricated sunroom kits can be a great way to add an additional living space to your home without the high cost and time investment of traditional construction methods. However, it’s important to carefully research and evaluate the materials and design options of a prefabricated kit before making a purchase.
Styles and Designs for Sunrooms
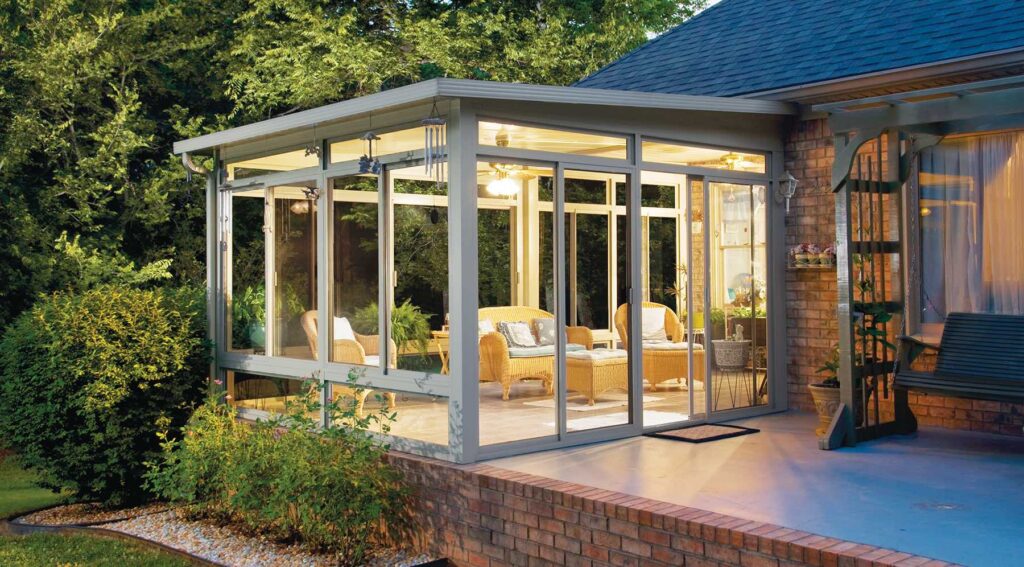
Sunrooms are an excellent addition to any home, as they provide a relaxing space to enjoy the beauty of the outdoors while remaining sheltered from harsh weather and other elements. But with the different styles and designs available, it can be challenging to choose the right one that suits your home and preferences.
Traditional Sunrooms: The first style of sunroom is the traditional model, which features a sloping roof and a fully enclosed glass wall system. The design of this type of sunroom provides maximum natural light and a feeling of spaciousness, making it an ideal space for reading, lounging, or hosting small gatherings.
Gable Roof Sunrooms: Alternatively, Gable roof sunrooms offer a more open, airy appeal. They feature a roofline including two slopes that meet at the center, creating a peak that extends tall. This design option provides ample amounts of natural light, as the sides of the room remain fully open.
Cathedral Roof Sunrooms: Cathedral roof sunrooms are similar to traditional sunrooms, with the distinguishing feature being the vaulted ceiling that rises upwards into an apex. These sunrooms lend a sense of grandeur and elegance to your home, providing a bright and open space that can be used for many different purposes.
Victorian Conservatories: For a touch of classic charm, a Victorian conservatory sunroom might be the perfect option. This design features ornate architectural details such as elegant molding and intricate fretwork, evoking a sense of sophistication and luxury that is perfect for entertaining.
Modern Sunrooms: On the other end of the design spectrum are modern sunrooms, which feature straight lines, minimalistic design, and often showcase a sleek, contemporary aesthetic. These sunrooms focus more on using materials such as thick glass, metals, and concrete to create a chic, elegant feel.
Ultimately, the style and design you choose for your sunroom should match your tastes and lifestyle. To ensure your new sunroom is exactly what you envisioned, consider working with a design consultant to discuss all the possibilities available – including materials, colors, and more – to create a space that is uniquely yours.
Benefits of Installing a Sunroom or Patio Enclosure
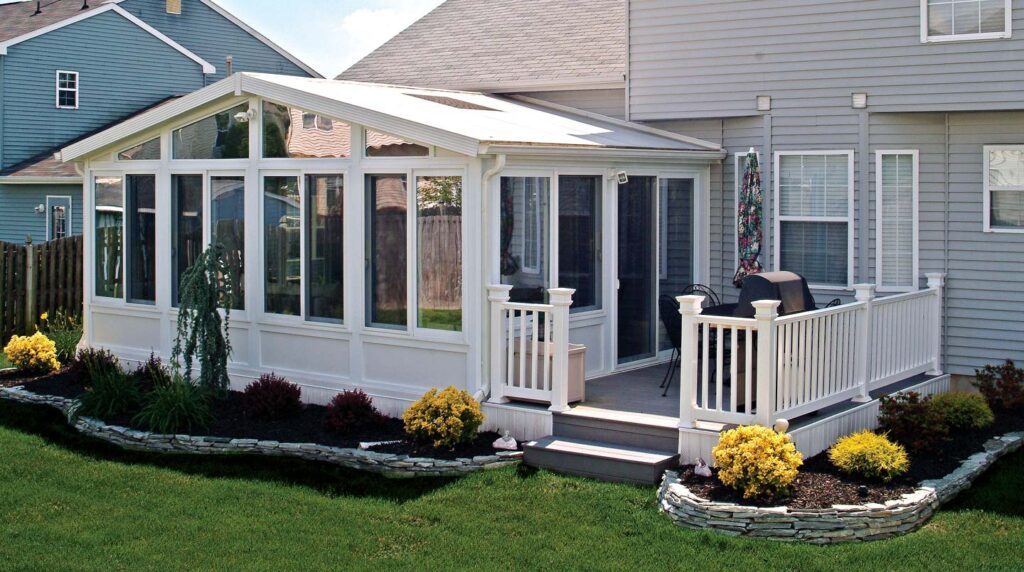
Have you been considering adding an outdoor space to your home but can’t decide between a sunroom or patio enclosure? Both options offer valuable benefits and can greatly enhance your quality of life. Here are some advantages to installing either a sunroom or patio enclosure:
Increased Living Space: Both sunrooms and patio enclosures add valuable square footage to your home, giving you extra living space to enjoy. Whether you use it as a playroom, home office, or even a spot to entertain guests, the added space can be a game-changer.
Year-Round Use: One of the biggest benefits of a sunroom is its ability to provide a cozy, indoor-outdoor experience no matter the weather. With options for insulated walls and roofs, heating and cooling systems, and energy-efficient glass panels, you can enjoy your sunroom in comfort year-round. A patio enclosure can also be designed with similar features to provide extra protection from the elements while still enjoying the outdoors.
Natural Light: Sunrooms and patio enclosures provide a wealth of natural light, making them an ideal space to unwind and relax. The abundance of natural light can boost your mood, increase your productivity, and provide much-needed Vitamin D.
Versatility: Sunrooms and patio enclosures can be used for a variety of purposes. From a dining area to a yoga studio, the space is yours to design and utilize however you see fit. You can also opt for different styles of sunroom, each with its unique benefits and design esthetic.
Increased Home Value: Installing a sunroom or patio enclosure can increase the resale value of your home, making it a wise investment for your future. Potential buyers will appreciate the added space and versatility, and they may be willing to pay a premium for your home.
Before making a decision between a sunroom or patio enclosure, consider the different features and functionalities of each option. A professional design consultation can help you make the best-informed decision for your space. With the right materials, design, and extras such as plumbing access, screen enclosures, and outdoor sinks, you can create a stunning outdoor space that blends in perfectly with your home.
Temperature Control Options
Temperature Control Options: How to Keep Your Sunroom or Patio Enclosure Comfortable All Year Long
Whether you have a sunroom or patio enclosure, keeping the temperature comfortable can be a challenge. Extreme heat or cold can make the space unpleasant to use, and can limit the amount of time you spend enjoying your outdoor oasis. Fortunately, there are a variety of temperature control options available to help keep your sunroom or patio enclosure comfortable year-round.
Heating and Cooling Systems: A heating and cooling system is a popular option for those looking to keep their sunroom or patio enclosure comfortable in any season. Depending on your needs and budget, you can choose from a range of options including air conditioning units, space heaters, and even ductless mini-split systems. These systems can be installed discreetly, and can provide efficient heating or cooling with the flip of a switch.
Insulated Walls and Roofs: Insulated walls and roofs are another option to consider if you want to keep your sunroom or patio enclosure comfortable. Insulated panels can be installed along the walls and roof, which will help to regulate the temperature inside the space. This approach is particularly useful in regions with extreme temperatures, as it can help to keep the space warm in the winter and cool in the summer.
Energy-Efficient Glass: The type of glass you choose for your sunroom or patio enclosure can also impact the temperature inside. Energy-efficient glass panels, such as low-e glass and insulated glass, can help to block UV rays and reduce solar heat gain. This means that your space will stay cooler in the summer and warmer in the winter, without compromising on natural light.
Ceiling Fans: Ceiling fans are a great way to circulate air and keep your sunroom or patio enclosure comfortable during the warmer months. They can be installed with little effort, and can help to move cool air around the space. In the winter months, ceiling fans can also be used to circulate warm air, making your space more comfortable year-round.
With these temperature control options, you can enjoy your sunroom or patio enclosure in comfort, regardless of the temperature outside. By incorporating one or more of these options into your design, you’ll be able to create a space that is functional and comfortable, no matter the season.
Costs to Consider for Installing a Sunroom or Patio Enclosure
If you’re considering adding a sunroom or patio enclosure to your home, it’s important to understand the costs involved. While the cost of a sunroom or patio enclosure can vary depending on the size, materials, and design, there are some basic costs to consider.
First and foremost, you’ll need to decide on the type of sunroom or patio enclosure you want. There are three main types to consider: three-season, four-season, and screen rooms. Three-season sunrooms are designed to be used in the warmer months and typically don’t have heating or air conditioning. Four-season sunrooms, on the other hand, are designed to be used year-round and often have insulated walls and heating and cooling systems. Screen rooms are open-air spaces that can be used in mild climates, and typically do not require extra heating or cooling systems.
Once you’ve decided on the type of sunroom or patio enclosure you want, you’ll need to consider the materials. Sunrooms and patio enclosures can be made from a variety of materials including wood, vinyl, aluminum, and fiberglass. Each material has its own advantages and disadvantages, and the cost can vary depending on the material you choose.
Another cost to consider is the size of the sunroom or patio enclosure. The larger the space, the more expensive it will be to build. Additionally, if you want any additional features such as plumbing, electricity, or a glass roof, these can increase the cost as well.
Finally, it’s important to factor in the cost of installation. While some homeowners may be able to install their own sunroom or patio enclosure, most will require the help of a professional. The cost of installation will vary depending on the complexity of the project, but it’s important to budget for this expense.
Overall, the cost of a sunroom or patio enclosure can range from a few thousand dollars to tens of thousands of dollars. It’s important to consider all of the above factors when making your decision, and to set a realistic budget before beginning your project. With careful planning and budgeting, you can create a beautiful and functional outdoor living space that will add value to your home for years to come.
Design Consultation Costs
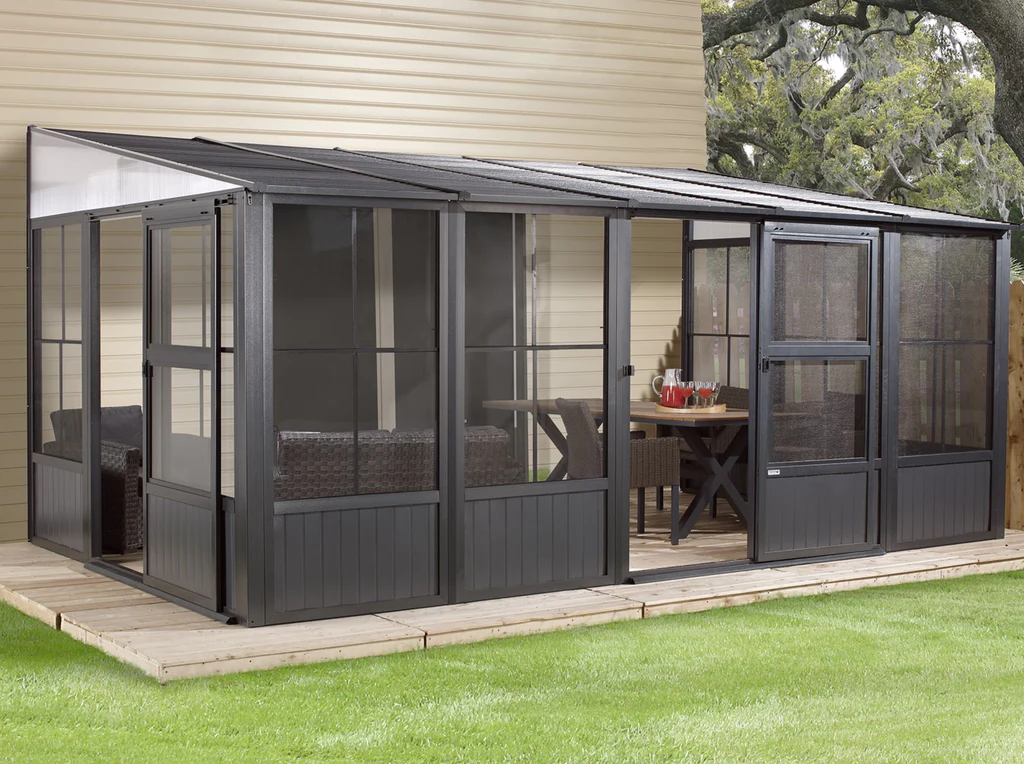
Design consultation costs can vary greatly depending on a number of factors. When you’re considering hiring a designer or design firm to help with your home renovation or new construction project, it’s important to understand what you can expect to pay.
One of the main factors that can impact the cost of a design consultation is the location of the firm. In areas with a high cost of living, such as New York City or San Francisco, design firms may charge more for their services. Additionally, firms with a strong reputation in the industry may command higher fees than lesser-known firms.
Another factor that can impact the cost of a design consultation is the scope of the project. For larger projects, such as a full home renovation or a new construction build, a design firm may charge a flat fee for their services. This fee may be based on the square footage of the project or on the estimated time it will take to complete the design work.
For smaller projects, such as a kitchen or bathroom remodel, a design firm may charge an hourly rate. This hourly rate can range from a few hundred dollars to over a thousand dollars per hour depending on the expertise of the designer and the complexity of the project.
It’s also important to consider any additional costs that may be associated with a design consultation. For example, some design firms may charge an extra fee for travel if they need to visit the job site. Additionally, if the designer needs to use specialized software or equipment, this may also add to the cost of the consultation.
Ultimately, the cost of a design consultation can vary greatly depending on a number of different factors. If you’re considering hiring a designer or design firm for your project, it’s important to do your research and get multiple quotes in order to find a firm that fits your budget and your needs.
Average Cost Based on Square Footage
When it comes to home renovation and construction projects, one of the most common questions homeowners have is, “what will it cost?” While every project is unique and will have its own set of specific costs, there are some general guidelines homeowners can use when trying to estimate the costs of their project.
One of the most significant factors affecting the cost of a project is the square footage of the space being renovated or constructed. The larger the space, the more materials, labor, and time required to complete the project. This means that the cost per square foot can vary significantly, depending on the size of the space being worked on.
On average, the cost per square foot for a renovation project can range from $100 to $500. For new construction, the cost per square foot can be even higher, ranging from $150 to $750. These costs typically include all necessary materials, labor, and permits and are based on national averages.
However, it’s important to note that the cost per square foot can vary significantly based on the specific project and where you live. In areas with a high cost of living, such as New York City or San Francisco, the cost per square foot can be even higher. Additionally, custom or high-end finishes can increase the cost per square foot significantly.
To get a better estimate of the cost of your specific project, it’s essential to consult with a professional. A design consultation can help you better understand the unique costs associated with your project and help you create a budget that works for you.
It’s also important to factor in any additional costs that may be associated with your project, such as taxes, fees, and permits. These costs can vary based on your location and the type of project you are undertaking. Additionally, unexpected expenses can arise during the course of a project, so it’s important to have a contingency plan in place.
In conclusion, while the cost per square foot can vary significantly based on the specifics of the project, using national averages and factoring in location and additional costs can help homeowners estimate the cost of their project. Working with a professional design firm can also help ensure that the project is completed on time and on budget.

