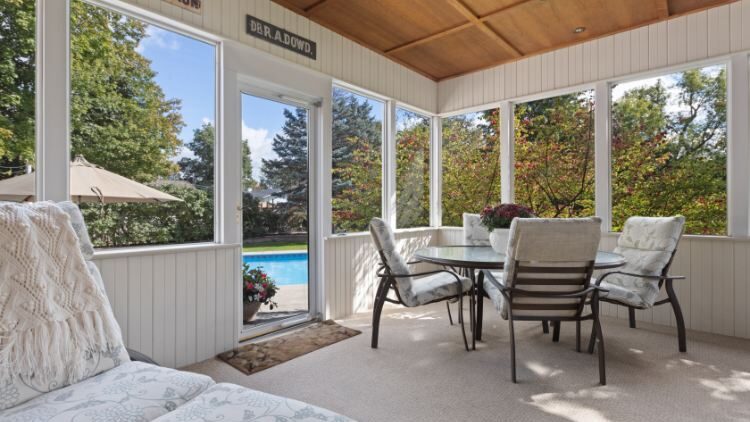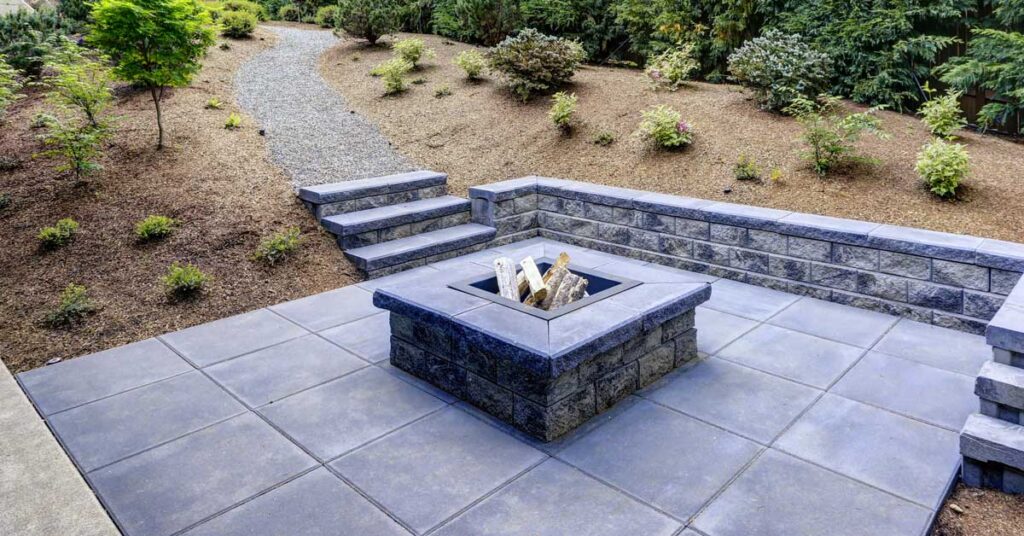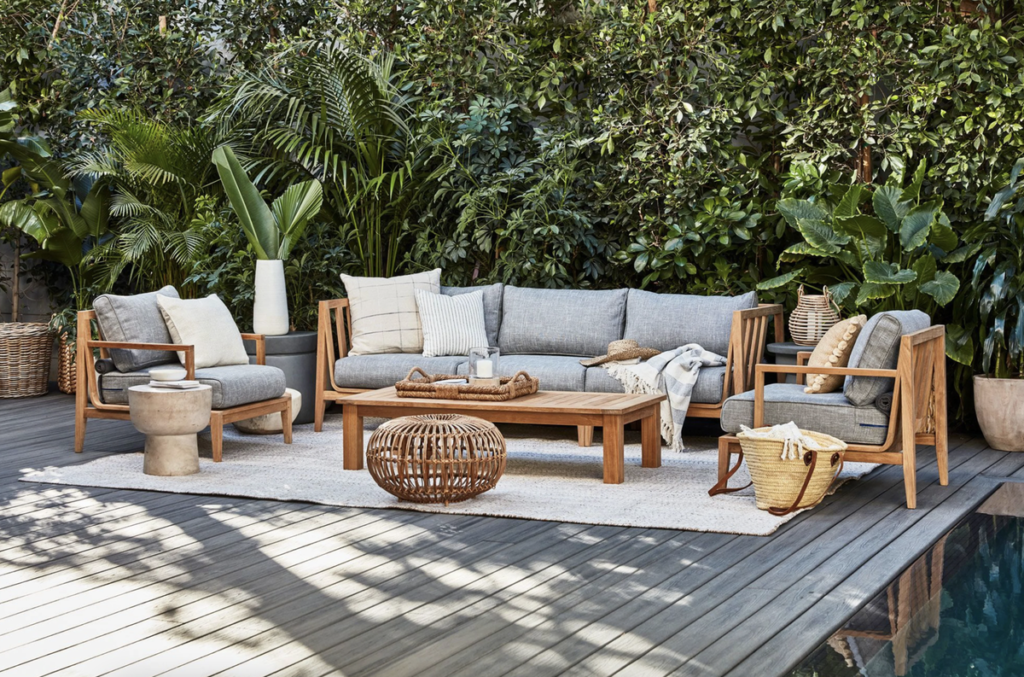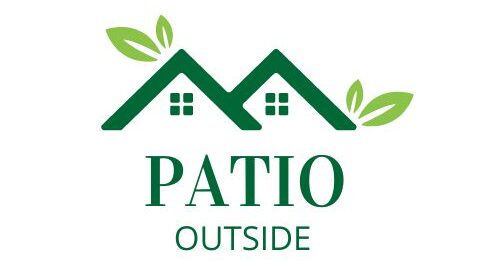What is a Patio?
A patio is a type of outdoor living space that is usually located at ground level and is made of concrete slabs or other sturdy materials. It is a popular feature in homes and buildings in warmer climates with tropical or warm weather conditions. Patios are often used for entertaining, dining, relaxation or as an extension of the indoor living area.
The key difference between a patio and a porch is that while patios are usually built on the ground adjacent to or surrounding a building, porches are attached to the building and have a roofed structure that provides shelter from rain and other elements. However, both patios and porches can offer additional living space for households and provide an area to enjoy the outdoor environment.
The term “patio” is derived from Spanish and means “courtyard” or “yard,” and it is often used interchangeably with outdoor patios, cement patios, stone infill patios, covered patios, pea gravel patios, wood patios, and other types of patio surfaces. A patio can be a perfect base for a set of outdoor furniture, a barbecue area or an outdoor kitchen.
Right sizes of ceiling fans and outdoor heaters are also popular additions to patios, particularly in areas with hot weather conditions. Some patios include solid walls, while others are designed with open-air rooms that only have supporting columns and a roofing structure.
When it comes to designing and building a patio, homeowners may choose to hire professionals or take a DIY approach. If one is planning to build a patio as part of custom home construction, it’s important to consider the intended use of the patio, its size, and floor height that matches the home. Depending on the climate and weather conditions, a homeowner may need to choose materials such as stone floors or wood floors.
A patio can also be a narrow terrace or large wraparound porch surrounded by full-height walls and glass windows. In Victorian-style homes, a raised rear porch, also known as a rain porch, serves as a covered shelter from the summer heat.
Whether it’s for dining al fresco, relaxing with a couple of chairs or entertaining guests during a summer barbecue, a patio is an excellent addition to any home or building.
What is a Lanai?
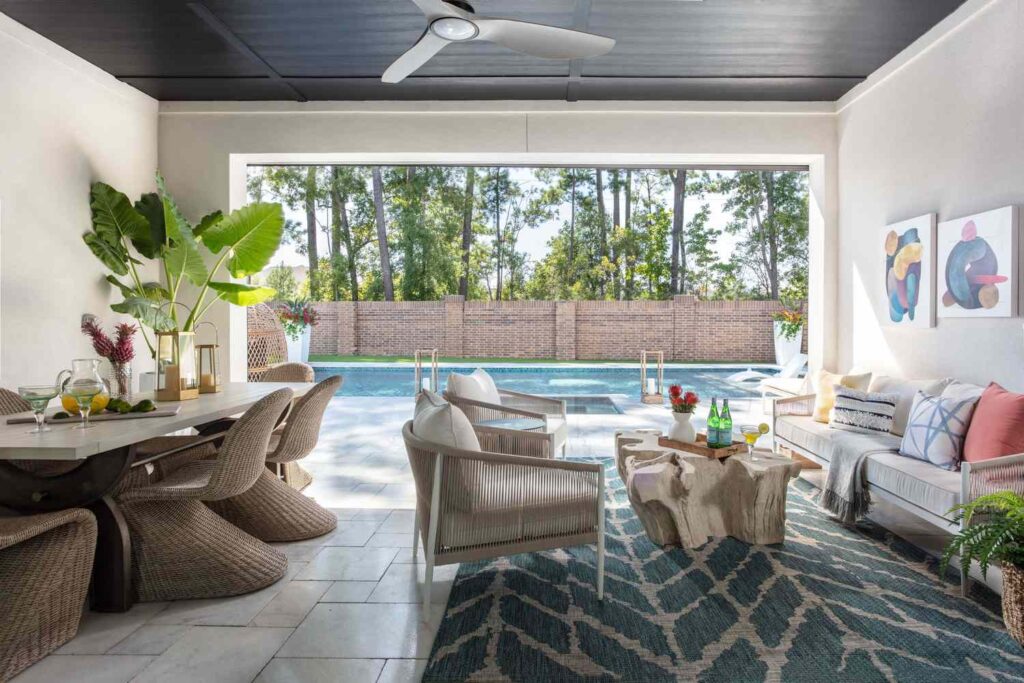
A lanai is a type of outdoor living space that is commonly found in warm and tropical climates. It is similar to a patio in that it provides a designated area to enjoy the outdoors, but there are several key differences that set it apart.
One major difference between a lanai and a patio is that a lanai is typically an enclosed porch with solid walls and a roof. This means that it provides more protection from the elements than a patio, which is typically an open, uncovered space. The solid walls of a lanai also provide more privacy, making it an ideal spot for relaxation or outdoor entertaining.
Another unique feature of a lanai is the use of screen panels or glass windows. These can be used to enclose the space while still allowing for natural light and ventilation. In some cases, homeowners may even have the option to roll down the screens or panels for added protection against bugs or strong winds.
Due to the enclosed nature of a lanai, it is often equipped with ceiling fans or other forms of ventilation to keep the space comfortable in hot weather. Additionally, some homeowners may choose to incorporate an outdoor kitchen or bar area into their lanai, creating a seamless transition between indoor and outdoor living areas.
The term “lanai” actually comes from the Hawaiian language and refers to an open-air room or veranda. While originally intended to be an unenclosed space, the use of solid walls and screens has become increasingly popular in modern lanai design.
Whether you live in a warm climate year-round or are simply looking to create an outdoor oasis in the summer months, a lanai can be a great addition to your home. Its enclosed design and unique features make it a versatile and stylish option for enjoying the great outdoors from the comfort of your own home.
Differences between a Patio and a Lanai
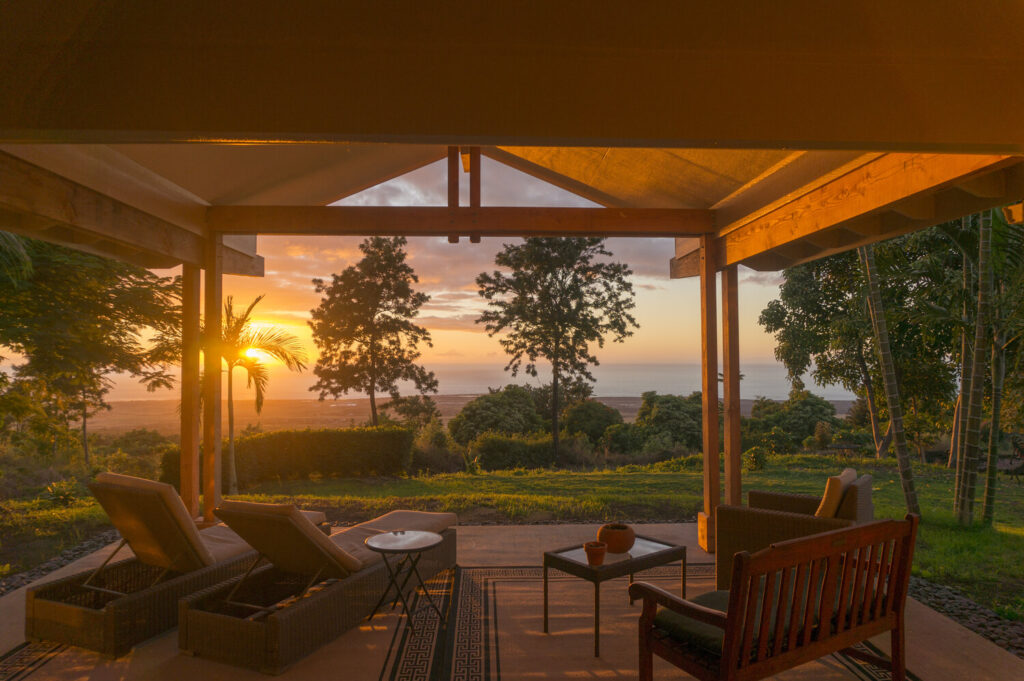
When it comes to outdoor living spaces, patios and lanais are popular choices for homeowners throughout the country. While both provide a great space to relax and enjoy the outdoors, there are key differences between the two that should be considered when choosing which one is right for your home.
Firstly, a patio is typically an open, uncovered space that is situated on the ground floor. It can be made of various materials such as concrete slabs, stone infill, or wood, and is built directly on the ground adjacent to your home. Patios are great for warm climates where homeowners can take advantage of the summer heat and enjoy their outdoor space. They typically come in a variety of sizes and offer a perfect base for outdoor furniture and even an outdoor kitchen or grill.
On the other hand, a lanai is usually an enclosed porch with solid walls and a roof. Lanais are a popular feature in tropical or warmer climates such as Hawaii or Fort Myers, where homeowners want to protect themselves from the summer heat and enjoy their outdoor environment. The lanai serves as an extension of your indoor living space and provides extra living space for you to entertain guests, set up an outdoor dining area, or even your home gym.
Lanais often have ceiling fans or outdoor heaters to keep the space comfortable and enjoyable year-round. Another unique feature that a lanai can have is roll-down screens or glass windows. These can help to enclose the space while still permitting natural light and ventilation and giving some protection against the summer bugs or strong winds.
Moreover, the lanai term comes from the Hawaiian language and means an open-air room or veranda. However, due to the increasing popularity of enclosed outdoor spaces, many modern lanai designs incorporate the use of solid walls and screens, making them more like enclosed patios.
While there are clearly some differences between patios and lanais, both provide homeowners with great outdoor living spaces that can add value to their homes. Whether you opt for an open-air patio or an enclosed lanai, either choice provides a perfect place to relax and enjoy the fresh outdoors.
Outdoor Space
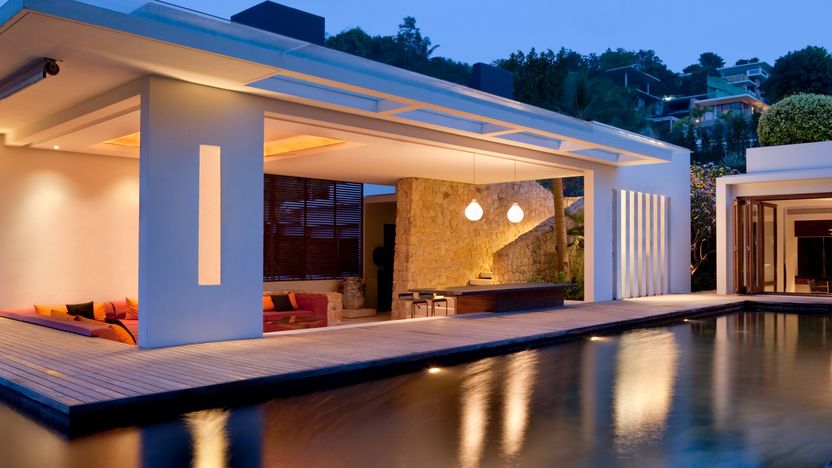
Outdoor space is becoming increasingly important to homeowners as they look for ways to enhance their living areas. Whether it’s a backyard, patio, or lanai, having an outdoor space is a valuable addition to any home. In this article, we will explore the benefits of outdoor living spaces, the various types of outdoor spaces available, and how to create a perfect outdoor environment tailored to your needs.
One of the primary benefits of having an outdoor space is the opportunity to enjoy fresh air and sunshine. Spending time outside has been linked to many health benefits, including reducing stress levels, improving mood, and boosting the immune system. Furthermore, an outdoor space offers a place to relax, unwind, and connect with nature. This is especially important for those who live in cities or suburban areas where green spaces can be limited.
There are many types of outdoor spaces to choose from, depending on your needs and the size of your property. Patios are an excellent option for anyone looking for a simple, ground-level outdoor space. They can be made of various materials, including concrete, stone, or wood, and are perfect for hosting summer barbeques or relaxing with a good book.
For those seeking a more elevated experience, a lanai is a great alternative. Lanais are like covered porches with solid walls and ceilings. They’re popular in tropical or warmer climates and are ideal for entertaining guests or creating an outdoor living room. They offer a more formal setting than patios, with their full-height walls and glass windows, making them a popular choice for custom homes.
In addition to patios and lanais, covered porches and rain porches are outdoor spaces with extended roofs that provide shelter from the sun and rain. They offer a peaceful place to enjoy the outdoors, and they’re perfect for relaxing with a couple of chairs, reading a book or sipping tea during a summer storm.
To create the perfect outdoor environment, consider adding a few key features. Ceiling fans, outdoor heaters, and roofing structures can help maximize the use of your outdoor space, even during extreme temperatures. Stone or wood floors and narrow terraces or wraparound porches provide an elegant ambiance, while enclosed porches and lanais offer more privacy and protection.
In conclusion, outdoor spaces are diverse, and you should choose one that meets your needs and complements your home’s style. Whether you opt for a patio, lanai, covered porch, or rain porch, an outdoor space provides a refreshing and relaxing area for you to connect with nature, unwind, and entertain. With a few key additions, you can create a perfect outdoor space that will accommodate your lifestyle and increase your property’s overall value.
Outdoor Living Spaces

Outdoor living spaces have become increasingly popular in recent years, as homeowners seek to extend their living areas outside of their homes. These spaces can provide a variety of benefits, including opportunities to entertain guests, relax, and connect with nature. Depending on the homeowner’s preferences and lifestyle, outdoor living spaces can range from simple patios to elaborate outdoor kitchens and complete outdoor living rooms.
One of the primary benefits of outdoor living spaces is the opportunity to enjoy fresh air and sunshine. Spending time outside can have a positive impact on our mental and physical health, from reducing stress levels to improving our mood and strengthening our immune systems. For those who live in urban areas with limited access to green spaces, an outdoor living space can provide an oasis for relaxation and rejuvenation.
When planning an outdoor living space, homeowners have a wide range of options to consider. For example, patios are a simple and cost-effective way to add outdoor living space. Patios can be made from a variety of materials, such as concrete, stone, or wood, and are a great place to relax, entertain, or enjoy a meal with family and friends.
For those who seek a more elevated outdoor living experience, a lanai or covered porch can provide additional protection from the elements. Lanais are solid-walled and solid-ceilinged outdoor living spaces that often come equipped with fans, lighting, and comfortable furniture. They are particularly popular in tropical or warm climates where homeowners can take advantage of the warm weather throughout the year.
Outdoor kitchens have also become increasingly popular in recent years as homeowners seek to expand their culinary options. These spaces can include built-in grills, sinks, refrigerators, and even pizza ovens. Outdoor kitchens can help homeowners save on their energy bills by minimizing the need to cook indoors, while also providing an opportunity to entertain guests in a uniquely welcoming environment.
In conclusion, outdoor living spaces are a fantastic way to extend our homes’ functional living areas outside. These spaces can provide a place to relax, entertain, and connect with nature while offering a host of physical and mental health benefits. Whether you opt for a simple patio or an elaborate outdoor living room, creating an outdoor living space can help you get the most out of your home and your time spent outside.
Ground Floor
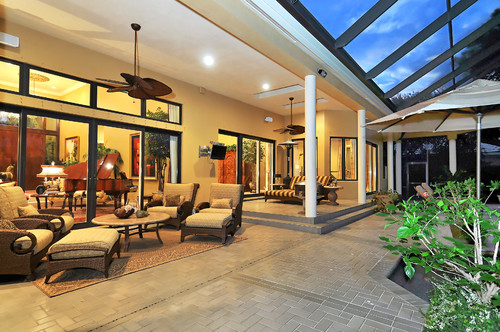
The ground floor, also known as the first floor in some countries, is a vital part of any building or house. It is the level that is closest to the ground and provides easy access for all occupants, including those with disabilities.
One of the most significant advantages of having a ground floor is easy access to the outdoors. It is common to have outdoor living spaces, like patios or gardens, located on or adjacent to the ground floor. This provides a seamless transition between indoor and outdoor living, making it easy to enjoy the fresh air and sunshine.
Another benefit of a ground floor is that it often has larger rooms and more living space compared to upper floors. This allows for more flexibility in the layout of the home and more opportunity to create a comfortable living environment. Additionally, the ground floor is usually where the living room, dining room, and kitchen are located, making it the hub of the home.
A ground floor also offers more privacy than upper floors. With no neighbor below, occupants can enjoy greater freedom and flexibility in how they use the space. It is also easier to create a secure home environment since ground floor windows can be fitted with robust security features.
However, a ground floor does come with a few drawbacks, particularly in urban areas. Since it is closer to the street, it can be noisier and more susceptible to intruders. Occupants may also have fewer views of the surrounding area than those on an upper floor.
Overall, the ground floor provides an excellent foundation for any home or building. It can serve as a perfect base to create a customized living environment that fits your lifestyle and needs. If you’re planning to build or buy a home, make sure to give the ground floor the attention it deserves.
Concrete Floors
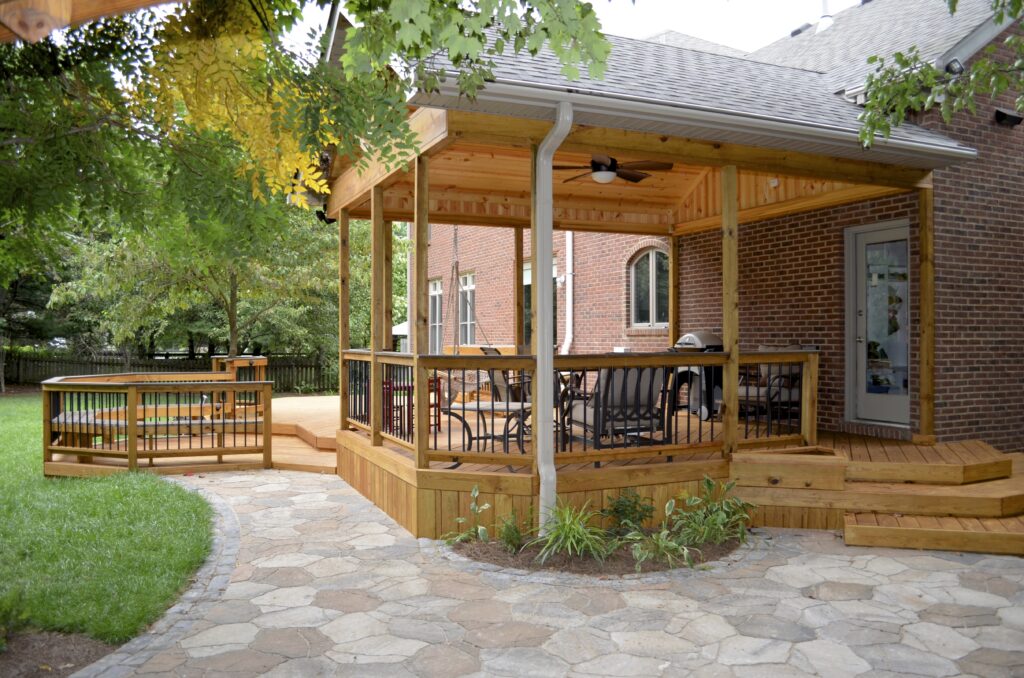
Concrete floors are becoming increasingly popular in contemporary home design for their practicality and aesthetic appeal. Widely used in commercial and industrial settings for their strength and durability, concrete floors are now being used in residential spaces too. Here are some advantages and considerations when it comes to concrete floors:
One of the main benefits of concrete floors in a home is their low maintenance. Unlike carpets that need frequent vacuuming or hardwood floors that require regular refinishing, concrete floors only require occasional cleaning with a mop and a mild detergent. Because they are resistant to stains and scratches, they can withstand high-traffic areas and spills without worry.
Concrete floors also have a sleek and modern aesthetic that can fit into a range of design styles. Since they come in a variety of colors and finishes, they can be customized to complement any décor. Paired with minimalist furniture and sleek fixtures, concrete floors can create a chic and cohesive look to your living spaces.
Another advantage of concrete floors is their thermal mass, which means they can absorb heat during the day and release it back into the room during the night, keeping your space warm during colder months. Plus, if you install radiant heating underneath the floor, you can achieve a cosy and comfortable living environment without the need for carpets or rugs.
However, there are also some considerations to keep in mind before installing concrete floors. Firstly, they can be expensive to install depending on the design and finishes that you choose. Additionally, concrete floors can be hard and cold without additional features like area rugs, which may not be suitable for families with small children or pets.
Finally, the installation process of concrete floors is complex and may require professional expertise. Proper drainage and foundation preparation needs to be meticulously applied to prevent the foundation from cracking or sinking over time. As a result, it is essential to hire professionals to ensure the process is executed efficiently and effectively.
Overall, concrete floors can be an excellent option for homeowners who want a low-maintenance, durable, and environmentally friendly flooring solution that is unique and stylish. With the right preparation and installation, concrete floors can be a perfect base for any home, enhancing its modern and functional appeal.
Type of Porch

When it comes to adding extra living space to your home, a porch can be a great option. Not only does it provide an area for relaxation and entertaining, but it can also add to the curb appeal of your home. However, with so many different types of porches to choose from, it can be challenging to know which one is right for you.
One popular type of porch is the covered porch. As the name suggests, this type of porch provides protection from the rain and sun with a roofing structure. It can be attached to the front or rear of a home and is typically made with solid walls and a stone or wood floor. Covered porches are perfect for warmer climates where outdoor living is a year-round option, and ceiling fans or outdoor heaters can be added for extra comfort.
Another type of porch is the open-air porch. This porch is unenclosed and is often found in tropical or warm climates. It is a ground-level porch and can be made with cement patios, stone infill patios, or pea gravel patios. One of the significant benefits of an open-air porch is the ability to enjoy the outdoor environment without being exposed to the summer heat. It is an ideal option for those who enjoy spending time outdoors but prefer a covered shelter.
A lanai is another type of porch that originated from the Hawaiian language. It refers to an enclosed porch with glass windows and full-height walls. Often, lanais are used for additional living space, such as a sunroom or a custom home office. They are perfect for those who want a space that feels like the outdoors but are looking for extra protection from the elements.
Finally, a wraparound porch is a type of porch that provides a narrow terrace that wraps around the front or sides of a home. It is popular in Victorian-style homes and provides a fantastic view of the surrounding area. It is a fantastic option for those who want to add character and charm to their home.
In conclusion, there are several types of porches to choose from when it comes to adding extra living space to your home. Whether you prefer a covered porch, an open-air porch, a lanai, or a wraparound porch, each has its unique benefits that can add value to your home and enhance your outdoor living experience.
Concrete Slabs
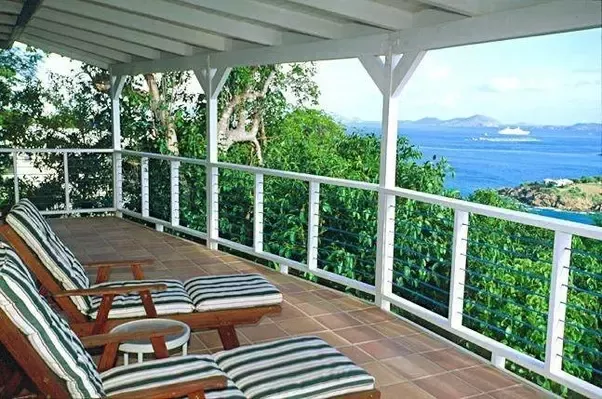
Concrete slabs are an essential component of modern construction and infrastructure. These sturdy and durable elements are made by pouring a mixture of cement, water, and aggregate into a mold and allowing the mixture to harden. The result is a smooth, level surface that can be used for a variety of purposes.
One of the most common uses of concrete slabs is as a foundation for buildings. In fact, many construction projects begin with a poured concrete foundation slab. These slabs provide a stable base for the building and help to prevent settling and shifting. They also resist moisture, which can help prevent mold and mildew growth.
Another common use of concrete slabs is as a flooring option. In homes, businesses, factories, and warehouses alike, concrete slabs can be polished to a high gloss or stained to match any design scheme. They are ideal for high-traffic areas because of their resistance to wear and tear.
Concrete slabs are also used in outdoor spaces. They make excellent patios, walkways, and pool decks because of their ability to withstand the elements. They are also great for retaining walls, garden beds, and other landscaping features.
One advantage of using concrete slabs is their versatility. They can be cast in a wide variety of shapes and sizes, making them ideal for projects both large and small. They are also relatively inexpensive compared to other building materials, which makes them a cost-effective choice for many projects.
Despite their many benefits, it’s important to note that concrete slabs do have their limitations. They can crack over time, and they may not be suitable for areas with significant seismic activity. Proper maintenance is also important to prevent cracking and erosion.
Overall, concrete slabs are an excellent choice for a wide range of construction projects. Their durability, versatility, and affordability make them a popular option for foundations, flooring, and outdoor spaces alike.
Ground Level
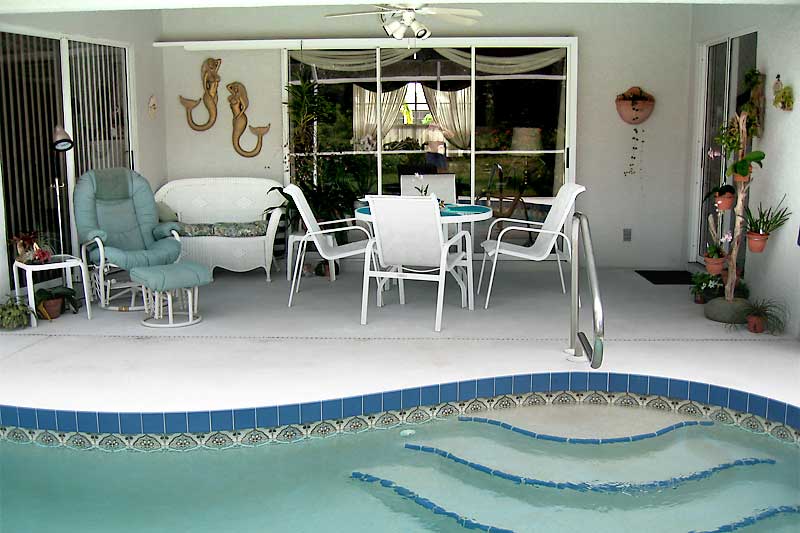
Ground level refers to the level of the ground or earth’s surface, without any elevation or inclination. It is the layer of soil, rocks, and other natural materials that make up the Earth’s surface, and it is the base level for all kinds of construction and landscaping projects. Ground level is important in many aspects of construction and design because it sets the foundation for all subsequent works.
One of the most common uses of the ground level is for outdoor living spaces. Patios, terraces, gardens, and walkways are often created at ground level to create a seamless connection between the outdoor environment and the interior of the home. These areas can be created using a variety of materials, including concrete slabs, stone pavers, and wood decking.
In warmer climates, ground level outdoor spaces are particularly popular. In tropical regions, for instance, lanais are a common feature of homes – typically an open-air room with a roof but no solid walls – that provide a comfortable space for homeowners to enjoy the outdoors while being sheltered from the summer heat. In areas with cooler climates, outdoor heaters or ceiling fans can be installed to make the space comfortable year-round.
Ground level is also important for building foundations and structural stability. Most buildings are constructed at ground level, providing a solid base for the structure to rest upon. A building’s foundation should be built to withstand the weight of the structure above it and any external forces imposed upon it, such as wind and seismic activity. Building codes and regulations exist to ensure that foundations are built to a certain standard to prevent structural failure.
In landscaping, ground level is used to create different elevations and slopes in a garden or yard. Raised garden beds, for example, are built above ground level to allow for better drainage and easier access for planting and maintenance. Retaining walls can also be built at ground level to prevent soil erosion and provide structural support.
In summary, ground level is an essential aspect of construction, design, and landscaping. It provides the foundation for all subsequent work and plays a vital role in creating beautiful outdoor living spaces and durable, structurally sound buildings.
Tropical Climate vs. Warm Climate
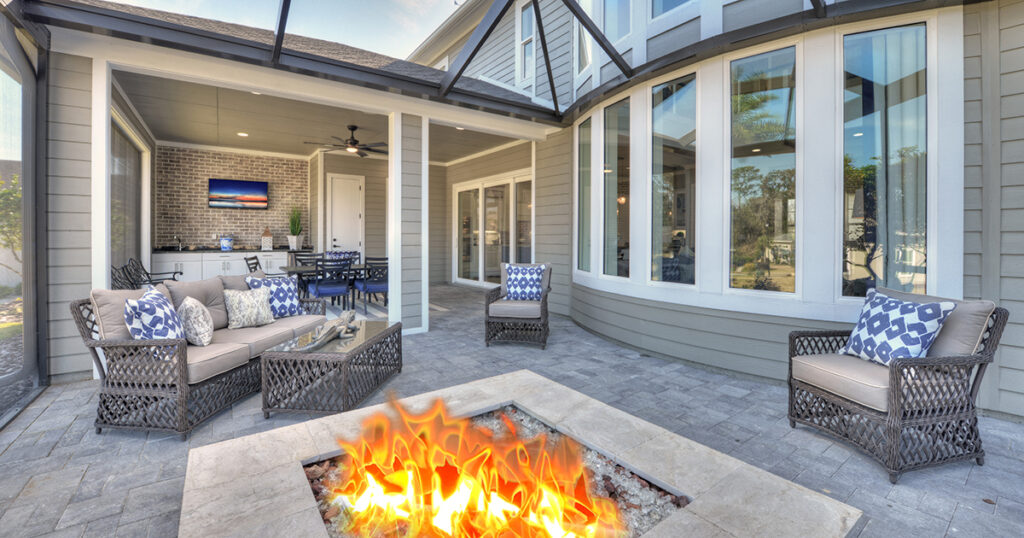
When it comes to climate, the terms “tropical” and “warm” are often used interchangeably. While both types of climates share similarities, there are distinct differences that set them apart.
Tropical climates are those found near the equator, characterized by high temperatures and high humidity. The temperature in these areas rarely falls below 64°F (18°C) and remains consistently warm throughout the year. Tropical climates are also known for their distinct wet and dry seasons, with heavy rainfall occurring during the wet season.
In contrast, warm climates are those found in areas further from the equator, characterized by moderately high temperatures and less humidity. These areas experience variations in temperature throughout the year, with cooler temperatures in winter and warmer temperatures in summer. Warm climates also tend to have more consistent rainfall throughout the year, with occasional droughts.
Both tropical and warm climates offer their own unique benefits and challenges. In tropical areas, the warm weather and lush vegetation provide ideal conditions for growing a variety of crops, while also making it a popular tourist destination. However, the high humidity and heavy rainfall can pose challenges for construction and infrastructure.
In warm climates, the variability in temperature allows for a wider range of activities, from skiing in the winter to water sports in the summer, making it a popular destination for travelers year-round. However, the occasional droughts in these areas can pose challenges for agriculture and water management.
Ultimately, the key difference between tropical and warm climates is the level of consistency in temperature and rainfall. While they share similarities in terms of high temperatures and lush vegetation, the unique weather patterns in each region make them distinct from one another. Whether you prefer the consistent warmth of a tropical climate or the variability of a warm climate, both offer their own unique experiences and opportunities.
Ceiling Fans
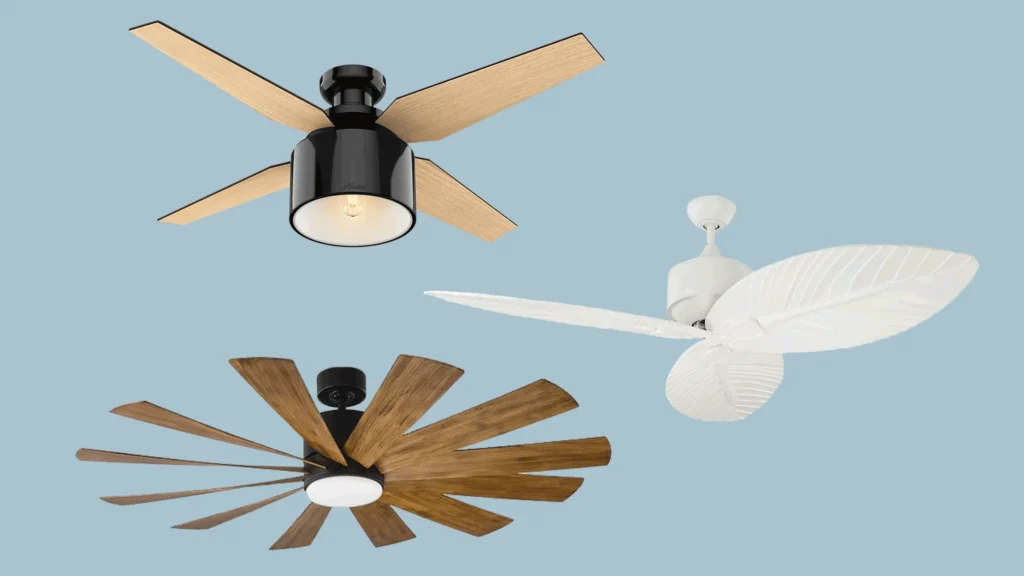
Ceiling fans are a popular addition to homes and outdoor areas all over the world, and for good reason. These fans offer a range of benefits that make them the perfect addition to any space.
One of the most obvious benefits of ceiling fans is their ability to cool a room. With the gentle, circulating breeze provided by a ceiling fan, you can reduce the temperature in a room by several degrees. This helps to save on energy costs by reducing the need for air conditioning during the summer.
Ceiling fans are also an excellent addition to outdoor spaces, particularly in warmer climates. They can keep the air moving and provide a refreshing breeze while you relax on your patio or deck. Plus, many outdoor ceiling fans are designed to withstand the elements, so you don’t have to worry about them getting damaged in rainy or windy conditions.
In addition to their practical benefits, ceiling fans can also add a touch of style to a room. With a range of styles and designs to choose from, you can find a ceiling fan that not only cools your space, but also complements your decor. From sleek, modern designs to more traditional styles, there is a ceiling fan to suit every taste.
It’s also worth noting that some ceiling fans are designed to be energy-efficient. These fans use less electricity than traditional models, saving you money on your energy bills while still providing the same cooling effect.
Overall, ceiling fans are a practical and stylish addition to any space. Whether you’re looking to cool a room, add style to your decor, or save money on energy bills, a ceiling fan is a great choice. So why not consider adding one to your home or outdoor area today?
Enclosed Porch vs. Wraparound Porch
When it comes to outdoor living spaces, porches are a popular choice for many homeowners. They provide a great spot to sit and relax, entertain guests, and enjoy the views of the surrounding area. However, not all porches are created equal. In fact, there are two main types of porches: enclosed porches and wraparound porches. Both have their benefits, but they are quite different in design and functionality.
An enclosed porch is a porch that has solid walls and a roof made out of the same materials as the house. It is essentially an extension of the indoors and is often used as an extra living space. Enclosed porches are great for areas that have a lot of insects or are prone to bad weather. They offer a comfortable, controlled environment that can be used year-round. With the right windows and insulation, enclosed porches can also be used as a home office or even a playroom for the kids.
On the other hand, a wraparound porch is a porch that wraps around the entire house. It has a roof like a regular porch but is open on all sides. Wraparound porches are often the hallmark of Victorian-style homes, but they are also popular in modern custom homes. They offer a unique way to experience the outdoors while still being protected from the elements. With a wraparound porch, you can catch the sunrise and sunset from different angles, get a gentle breeze from any direction, and see more of your outdoor environment.
One key difference between enclosed porches and wraparound porches is the amount of floor space they offer. Enclosed porches are typically smaller and have a limited floor height because they are an extension of the house. On the other hand, wraparound porches can be much larger and offer a more expansive view of the outdoor environment. They can be designed with stone or wood flooring and can even have outdoor kitchens or seating areas.
Overall, both enclosed porches and wraparound porches offer unique advantages, depending on the homeowner’s preferences and needs. The enclosed porch provides a controlled environment and extra living space, while the wraparound porch offers a more immersive outdoor experience and a larger floor space. Whether you prefer the comfort of an enclosed porch or the openness of a wraparound porch, both can be a beautiful and functional addition to any home.
Building Roofs for Warmer Climates
When it comes to building roofs for warmer climates, there are a few key factors to consider. In areas with high temperatures and intense sun, the roof is a critical component in creating a comfortable and energy-efficient home. Here are some things to keep in mind when building a roof for a warmer climate.
1. Material Selection
The type of roofing material you choose can have a major impact on the temperature of your home. In general, lighter colored materials are better for reflecting sun rays and keeping your home cooler. Some popular roofing materials for warmer climates include concrete tiles, metal roofs, and asphalt shingles. It’s also important to choose materials that are resistant to heat and moisture damage, as these can cause premature deterioration of your roof.
2. Ventilation
Proper ventilation is key to keeping your roof and home cool in hot weather. By allowing hot air to escape from your attic or roof space, you can prevent heat buildup and reduce the workload on your air conditioning system. Consider adding vents to your roof, such as soffit vents, ridge vents, or turbine vents. These will allow hot air to escape while also providing an avenue for fresh air to enter your home.
3. Insulation
While ventilation is important for keeping your roof cool, insulation is crucial for keeping your home comfortable year-round. In warmer climates, it’s important to choose insulation with a high R-value, which measures its resistance to heat transfer. Proper insulation will help keep cool air inside your home while blocking heat from entering. This can also help reduce your energy bills and increase the lifespan of your HVAC system.
4. Orientation
The orientation of your roof can also impact its effectiveness in a warm climate. To minimize exposure to direct sunlight, consider a roof that is oriented so that it faces north or south. This will also help avoid uneven warming of your home and reduce the workload on your air conditioning system.
In conclusion, building a roof for a warmer climate requires careful consideration of factors like material selection, ventilation, insulation, and orientation. By making smart choices during the building process, you can create a roof that is both energy-efficient and effective in maintaining a comfortable indoor environment.
Key Difference: Solid Walls or Open Air
When it comes to outdoor living spaces, one of the key decisions that homeowners need to make is whether to have solid walls or an open-air design. Both options have their pros and cons, and ultimately the choice comes down to personal preference and the desired function of the space.
Solid Walls:
One of the main advantages of having solid walls is the added privacy and protection from the elements. Whether you’re dealing with strong winds, rain, or intense heat, solid walls can provide a sense of security in outdoor living spaces. Additionally, solid walls can offer better noise reduction, which can be important if you live in a busy, urban area.
However, solid walls can also create a sense of confinement and may not allow for as much airflow, which can be a downside in hot and humid climates. Additionally, solid walls can make the space feel more enclosed and intimate, which may not be ideal for larger gatherings or events.
Open Air:
An open-air design, on the other hand, can provide a more expansive and airy feel to your outdoor living space. Without solid walls, you can take advantage of natural light and ventilation, making the area feel brighter and more spacious. Additionally, an open-air design can work well for larger gatherings or events, as guests will have more room to move around.
The downside to an open-air design is the lack of privacy and protection from the elements. Depending on the location and climate, an open-air design may make the space uncomfortable or unusable during certain times of the year.
Ultimately, the key difference between solid walls and an open-air design is the level of privacy and protection they offer. Homeowners need to consider their desired function of the space, as well as their location and climate, to determine which option is best for their outdoor living area.

